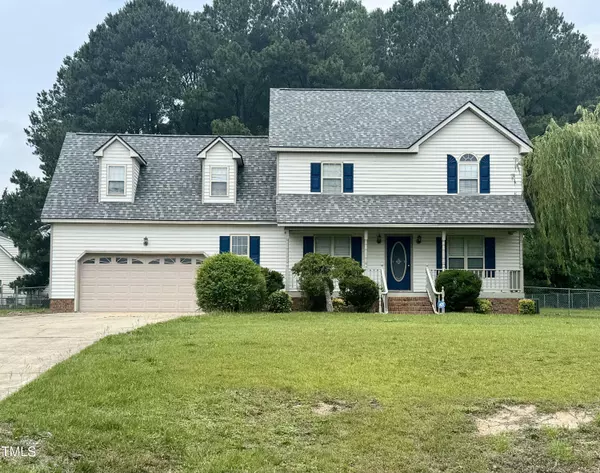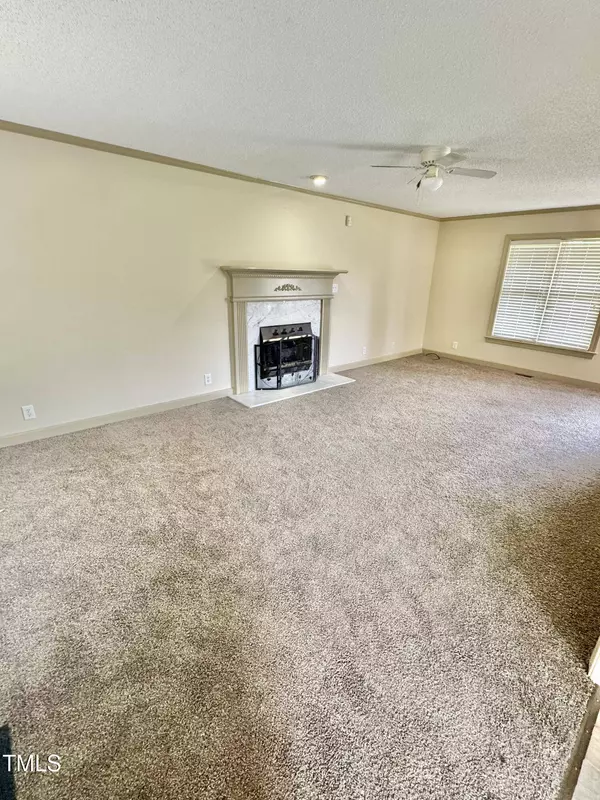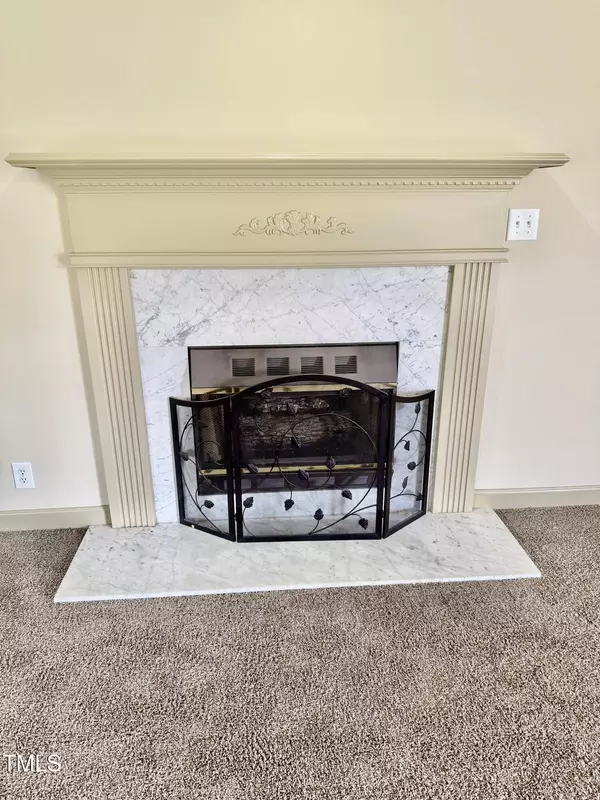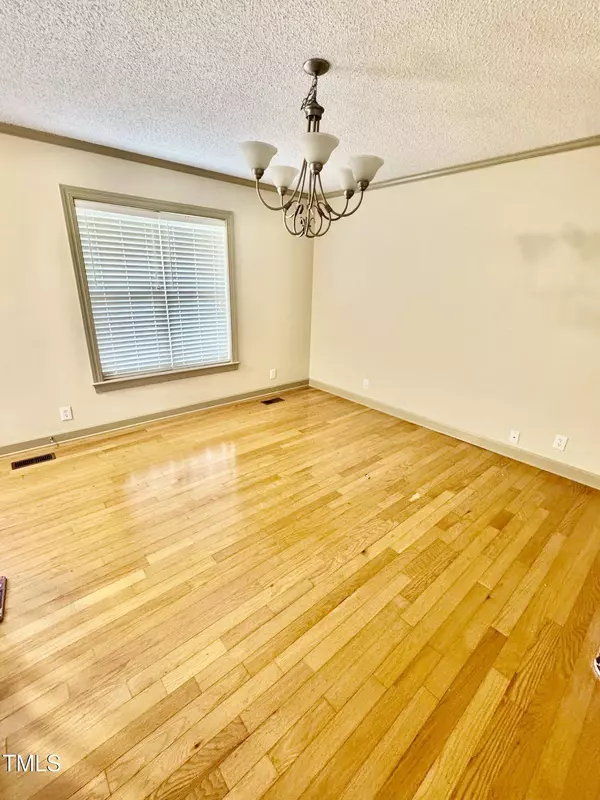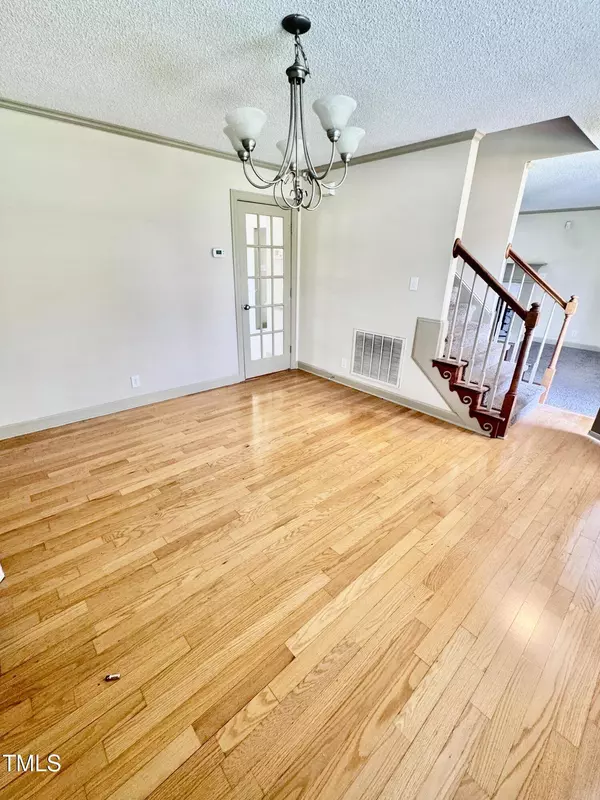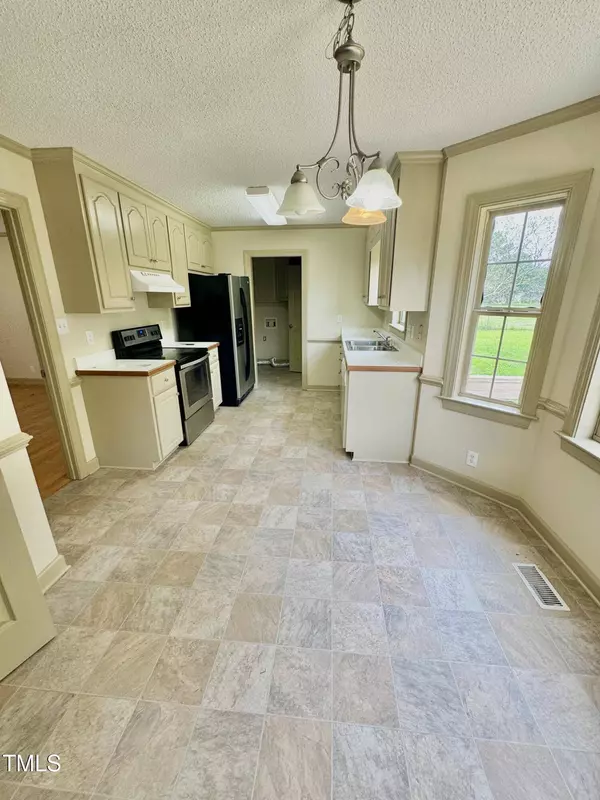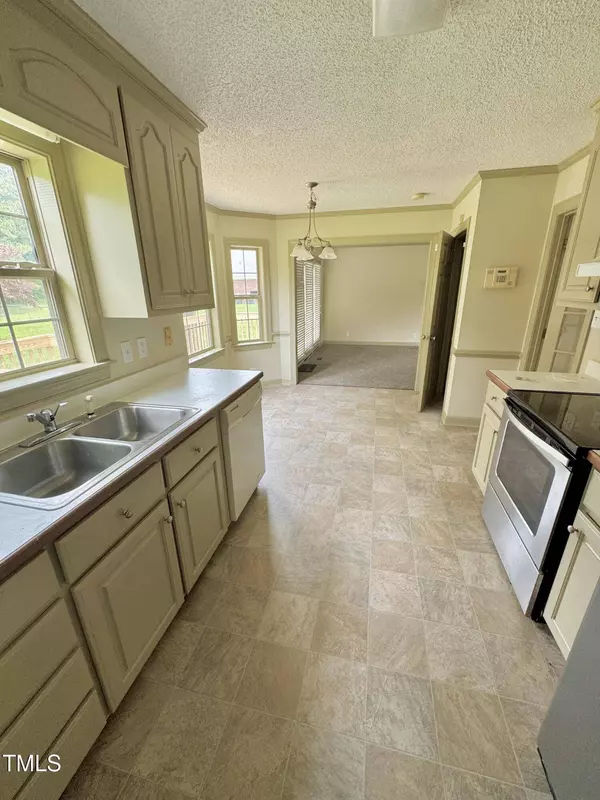
GALLERY
PROPERTY DETAIL
Key Details
Sold Price $245,000
Property Type Single Family Home
Sub Type Single Family Residence
Listing Status Sold
Purchase Type For Sale
Square Footage 1, 934 sqft
Price per Sqft $126
Subdivision Cedar Creek
MLS Listing ID 10100137
Sold Date 08/29/25
Style House
Bedrooms 3
Full Baths 2
Half Baths 1
HOA Y/N Yes
Abv Grd Liv Area 1,934
Year Built 1995
Annual Tax Amount $1,329
Lot Size 0.550 Acres
Acres 0.55
Property Sub-Type Single Family Residence
Source Triangle MLS
Location
State NC
County Wayne
Direction From downtown Goldsboro (city center - N. Center Street), turn right onto Ash Street, make a left onto US-117 BUS/N William St., turn right onto NC-111 N/Patetown Rd. Continue to follow NC-111 N and home will be on the left.
Rooms
Other Rooms • Primary Bedroom: 14.33 x 12.17 (Second)
• Bedroom 2: 10.5 x 12.5 (Second)
• Bedroom 3: 11 x 12.17 (Second)
• Dining Room: 16.5 x 13.42 (Main)
• Kitchen: 7.9 x 9.17 (Main)
• Laundry: 6 x 6.58 (Main)Basement Crawl Space
Primary Bedroom Level Second
Building
Lot Description Back Yard, Front Yard
Faces From downtown Goldsboro (city center - N. Center Street), turn right onto Ash Street, make a left onto US-117 BUS/N William St., turn right onto NC-111 N/Patetown Rd. Continue to follow NC-111 N and home will be on the left.
Story 2
Foundation Brick/Mortar
Sewer Septic Tank
Water None
Architectural Style Traditional
Level or Stories 2
Structure Type Shingle Siding
New Construction No
Interior
Heating Central, Fireplace(s)
Cooling Central Air
Flooring Carpet, Linoleum, Wood
Fireplaces Number 1
Fireplaces Type Living Room
Fireplace Yes
Exterior
Garage Spaces 2.0
Fence Back Yard
View Y/N Yes
Roof Type Shingle
Street Surface Asphalt
Garage Yes
Private Pool No
Schools
Elementary Schools Wayne - Tommys Road
Middle Schools Wayne - Norwayne
High Schools Wayne - Charles B Aycock
Others
HOA Fee Include None
Senior Community No
Tax ID 0031001
Special Listing Condition Standard
SIMILAR HOMES FOR SALE
Check for similar Single Family Homes at price around $245,000 in Goldsboro,NC

Pending
$181,999
1511 S Taylor Street, Goldsboro, NC 27530
Listed by Keller Williams Central2 Beds 2 Baths 5 Acres Lot
Active
$179,999
318 E Mulberry Street, Goldsboro, NC 27530
Listed by Coldwell Banker HP&W2 Beds 1 Bath 1,353 SqFt
Active
$199,900
307 W Walnut Street, Goldsboro, NC 27530
Listed by EXP Realty LLC2 Beds 2 Baths 1,488 SqFt
CONTACT


