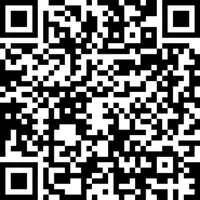3 Beds
2 Baths
1,426 SqFt
3 Beds
2 Baths
1,426 SqFt
Key Details
Property Type Single Family Home
Sub Type Single Family Residence
Listing Status Active
Purchase Type For Sale
Square Footage 1,426 sqft
Price per Sqft $262
Subdivision Charlestowne
MLS Listing ID 10108805
Style House
Bedrooms 3
Full Baths 2
HOA Y/N No
Abv Grd Liv Area 1,426
Year Built 2008
Annual Tax Amount $1,296
Lot Size 0.690 Acres
Acres 0.69
Property Sub-Type Single Family Residence
Source Triangle MLS
Property Description
Welcome home to this vibrant, move‑in ready ranch on a spacious half‑acre lot—no HOA! From the moment you step through the front door, you're greeted by soaring vaulted ceilings, a cozy electric fireplace, and an open flow into the light‑filled dining area with a charming bay window.
At the heart of the home, the updated kitchen features an oversized quartz‑veined island perfect for casual dining with bar stools, making it an ideal eat-in kitchen. You'll also love the energy-efficient stainless steel appliances: refrigerator, microwaver, sleek cooktop, and deep farmhouse sink—all designed for modern living and entertaining.
Freshly painted bedrooms and pristine flooring throughout create a bright, welcoming feel. The primary suite offers vaulted ceilings, a spacious walk‑in closet with custom built-ins, and a stylishly updated bathroom with a new vanity and fixtures.
Step outside onto your large back deck, with newly installed pergola perfect for entertaining or relaxing, with views of the expansive, flat backyard—ready for whatever outdoor plans you imagine.
The two-car garage is another standout, finished with epoxy floors, a feature that continues onto the front porch for added style and durability.
And the REAL BONUS? A brand-new, two-bedroom manufactured in-law suite—perfect for extended family, guests, or rental income potential. It includes a new storage shed and solar panels, giving you both convenience and energy efficiency.
Located in beautiful Smithfield, this cheerful home offers space, charm, and flexibility—all in one package. Come see it before it's gone!
Location
State NC
County Johnston
Direction From I-95: Take Exit 95 (US-70 Business) toward Smithfield. Continue on US-70 BUS East for about 3.5 miles. Turn left onto North Brightleaf Blvd, then turn right on Bayberry Lane. The home will be on your left. From US-70 Bypass (Future I-42): Take the Smithfield/Selma exit and follow signs for US-70 BUS West. Head west on US-70 BUS for about 2 miles. Turn right onto North Brightleaf Blvd, then a quick right onto Bayberry Lane. From NC-210:Follow NC-210 South toward Smithfield. Turn right onto US-70 BUS West, then take a right onto Brightleaf Blvd. Bayberry Lane will be your next right.
Rooms
Bedroom Description Primary Bedroom, Primary Bathroom, Other, Bedroom 2, Bathroom 2, Bedroom 3, Living Room, Kitchen, Dining Room, Laundry
Other Rooms Garage(s), Mobile Home, Pergola, Shed(s)
Interior
Interior Features Bathtub/Shower Combination, Cathedral Ceiling(s), Ceiling Fan(s), Chandelier, Dining L, Double Vanity, Eat-in Kitchen, High Ceilings, Kitchen/Dining Room Combination, Pantry, Quartz Counters, Storage, Walk-In Closet(s)
Heating Ceiling, Electric, Exhaust Fan, Fireplace(s), Heat Pump, Hot Water, Solar
Cooling Ceiling Fan(s), Central Air, Electric, Exhaust Fan
Flooring Ceramic Tile, Laminate, Tile, Vinyl
Window Features Bay Window(s)
Appliance Electric Oven, Electric Range, Electric Water Heater, Freezer, Microwave, Stainless Steel Appliance(s)
Laundry Electric Dryer Hookup, Gas Dryer Hookup, Laundry Closet, Main Level
Exterior
Exterior Feature Storage, Other
Garage Spaces 2.0
View Y/N Yes
Roof Type Shingle
Porch Deck, Front Porch, Porch
Garage Yes
Private Pool No
Building
Lot Description Back Yard, Cleared, Few Trees, Front Yard, Garden, Landscaped
Faces From I-95: Take Exit 95 (US-70 Business) toward Smithfield. Continue on US-70 BUS East for about 3.5 miles. Turn left onto North Brightleaf Blvd, then turn right on Bayberry Lane. The home will be on your left. From US-70 Bypass (Future I-42): Take the Smithfield/Selma exit and follow signs for US-70 BUS West. Head west on US-70 BUS for about 2 miles. Turn right onto North Brightleaf Blvd, then a quick right onto Bayberry Lane. From NC-210:Follow NC-210 South toward Smithfield. Turn right onto US-70 BUS West, then take a right onto Brightleaf Blvd. Bayberry Lane will be your next right.
Story 1
Foundation Other
Sewer Public Sewer, Septic Tank
Water Public
Architectural Style Ranch, Traditional
Level or Stories 1
Structure Type Brick,Brick Veneer,Vinyl Siding
New Construction No
Schools
Elementary Schools Johnston - Princeton
Middle Schools Johnston - Princeton
High Schools Johnston - Princeton
Others
Senior Community false
Tax ID 15M14036V
Special Listing Condition Standard

"My job is to find and attract mastery-based agents to the office, protect the culture, and make sure everyone is happy! "







