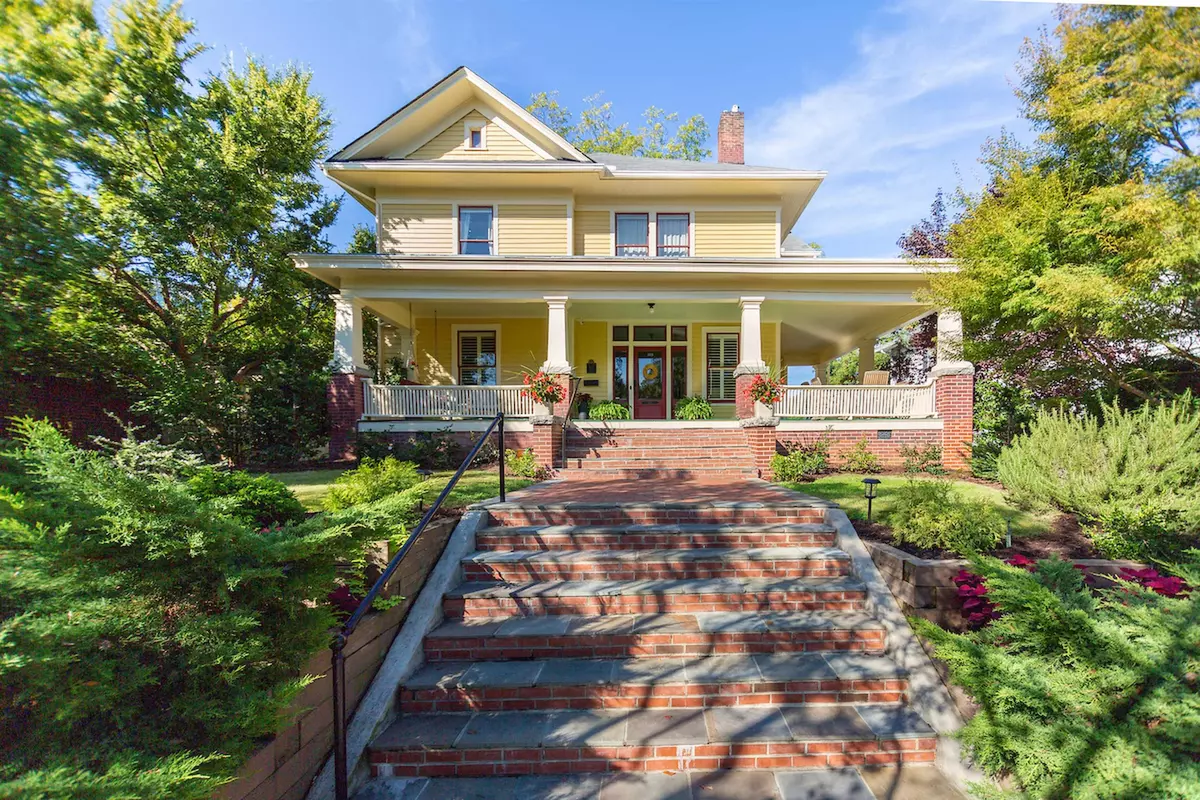Bought with Nest Realty of the Triangle
$1,700,000
$1,700,000
For more information regarding the value of a property, please contact us for a free consultation.
6 Beds
4 Baths
3,441 SqFt
SOLD DATE : 01/31/2022
Key Details
Sold Price $1,700,000
Property Type Single Family Home
Sub Type Single Family Residence
Listing Status Sold
Purchase Type For Sale
Square Footage 3,441 sqft
Price per Sqft $494
Subdivision Not In A Subdivision
MLS Listing ID 2418256
Sold Date 01/31/22
Style Site Built
Bedrooms 6
Full Baths 4
HOA Y/N No
Abv Grd Liv Area 3,441
Year Built 1920
Annual Tax Amount $11,877
Lot Size 10,018 Sqft
Acres 0.23
Property Sub-Type Single Family Residence
Source Triangle MLS
Property Description
This stunning Trinity Park home is the quintessence of a historic Durham home made current & eminently comfortable, from the elevated wrap-around front porch to the private oasis that is the backyard & pool area. High ceilings, hardwood floors period trim & molding details, all set off with impeccably selected luxurious touches. Mature landscaping & trees embrace the 3441 sq ft main house & stunning 916 sq ft carriage house. Surprisingly private in an unbeatable location. A once-in-a decade offering.
Location
State NC
County Durham
Community Historical Area, Playground
Direction Coming from W. Main street, turn right onto Watts street. House is on the left. Driveway is shared.
Rooms
Bedroom Description Living Room, Dining Room, Family Room, Office, Kitchen, Primary Bedroom, Bedroom 2, Bedroom 3, Bedroom 4, Bedroom 5, Other, Other, Other, Exercise Room, Bathroom 2
Other Rooms Guest House
Basement Daylight, Exterior Entry, Full, Interior Entry, Unfinished
Interior
Interior Features High Ceilings, Walk-In Closet(s)
Heating Forced Air, Natural Gas, Radiant Floor, Steam
Cooling Attic Fan, Central Air, Zoned
Flooring Cork, Hardwood, Tile, Vinyl
Fireplaces Number 3
Fireplaces Type Den, Living Room, Outside, Master Bedroom, Sealed Combustion
Fireplace Yes
Appliance Dishwasher, Electric Water Heater, Gas Cooktop, Gas Range, Range Hood, Refrigerator
Laundry Main Level
Exterior
Exterior Feature Fenced Yard, Rain Gutters
Garage Spaces 2.0
Pool Heated, In Ground, Salt Water
Community Features Historical Area, Playground
View Y/N Yes
Porch Covered, Deck, Patio, Porch
Garage Yes
Private Pool No
Building
Faces Coming from W. Main street, turn right onto Watts street. House is on the left. Driveway is shared.
Sewer Public Sewer
Water Public
Architectural Style Traditional, Victorian
Structure Type Fiber Cement,Plaster,Wood Siding
New Construction No
Schools
Elementary Schools Durham - E K Powe
Middle Schools Durham - Brogden
High Schools Durham - Riverside
Read Less Info
Want to know what your home might be worth? Contact us for a FREE valuation!

Our team is ready to help you sell your home for the highest possible price ASAP

GET MORE INFORMATION



