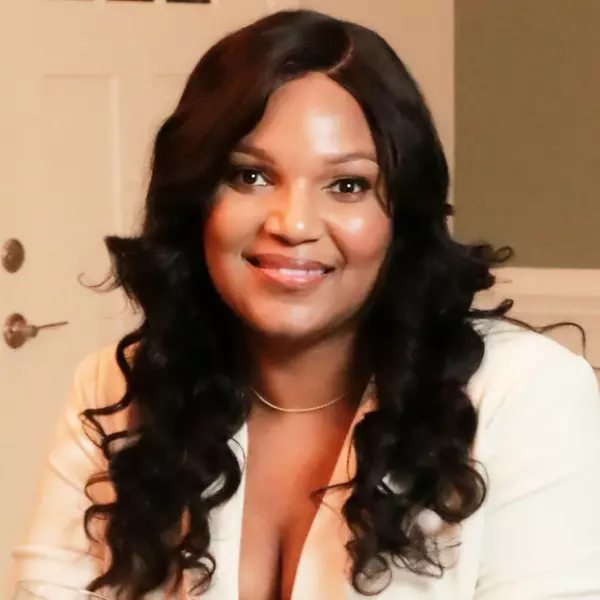Bought with EXP Realty LLC
$952,560
$952,560
For more information regarding the value of a property, please contact us for a free consultation.
5 Beds
5 Baths
4,200 SqFt
SOLD DATE : 09/16/2022
Key Details
Sold Price $952,560
Property Type Single Family Home
Sub Type Single Family Residence
Listing Status Sold
Purchase Type For Sale
Square Footage 4,200 sqft
Price per Sqft $226
Subdivision Sweetwater
MLS Listing ID 2379356
Sold Date 09/16/22
Style Site Built
Bedrooms 5
Full Baths 5
HOA Fees $64/qua
HOA Y/N Yes
Abv Grd Liv Area 4,200
Year Built 2020
Annual Tax Amount $1
Lot Size 10,890 Sqft
Acres 0.25
Property Sub-Type Single Family Residence
Source Triangle MLS
Property Description
Whitaker Floorplan-ExperianceOne Homes is offering this beautiful main floor master with 5 bed/5 Ba. 3 car tandem garage. Finished Basement w/o backing to open space. Located in the custom section of SOLD OUT Sweetwater. Home is UNDER CONSTRUCTION-Final Custom Homes in Sweetwater-Limited Opportunity to "design and build" your new home in this popular location. Town Center/Retail Area under const. This home has everything! Just waiting on you!
Location
State NC
County Wake
Community Playground, Pool
Direction Take Highway 64 West from 1-540 towards Jordan Lake for 1 mile, left into Sweetwater on Richardson Road.Take 1st left on Core Banks St. Foll to traffic circle, R at circle onto Lowland St. 4th home on the left. 1125 Lowland-New Construction-NOT BUILT
Rooms
Bedroom Description [{\"RoomType\":\"Dining Room\",\"RoomKey\":\"20230811223841247850000000\",\"RoomDescription\":null,\"RoomWidth\":null,\"RoomLevel\":\"Main\",\"RoomDimensions\":null,\"RoomLength\":null},{\"RoomType\":\"Family Room\",\"RoomKey\":\"20230811223841293888000000\",\"RoomDescription\":null,\"RoomWidth\":null,\"RoomLevel\":\"Main\",\"RoomDimensions\":null,\"RoomLength\":null},{\"RoomType\":\"Office\",\"RoomKey\":\"20230811223841347507000000\",\"RoomDescription\":null,\"RoomWidth\":null,\"RoomLevel\":\"Main\",\"RoomDimensions\":null,\"RoomLength\":null},{\"RoomType\":\"Kitchen\",\"RoomKey\":\"20230811223841397603000000\",\"RoomDescription\":null,\"RoomWidth\":null,\"RoomLevel\":\"Main\",\"RoomDimensions\":null,\"RoomLength\":null},{\"RoomType\":\"Breakfast Room\",\"RoomKey\":\"20230811223841447632000000\",\"RoomDescription\":null,\"RoomWidth\":null,\"RoomLevel\":null,\"RoomDimensions\":null,\"RoomLength\":null},{\"RoomType\":\"Primary Bedroom\",\"RoomKey\":\"20230811223841504963000000\",\"RoomDescription\":null,\"RoomWidth\":null,\"RoomLevel\":\"Main\",\"RoomDimensions\":null,\"RoomLength\":null},{\"RoomType\":\"Bedroom 2\",\"RoomKey\":\"20230811223841553059000000\",\"RoomDescription\":null,\"RoomWidth\":null,\"RoomLevel\":\"Second\",\"RoomDimensions\":null,\"RoomLength\":null},{\"RoomType\":\"Bedroom 3\",\"RoomKey\":\"20230811223841599974000000\",\"RoomDescription\":null,\"RoomWidth\":null,\"RoomLevel\":\"Second\",\"RoomDimensions\":null,\"RoomLength\":null},{\"RoomType\":\"Bedroom 4\",\"RoomKey\":\"20230811223841647391000000\",\"RoomDescription\":null,\"RoomWidth\":null,\"RoomLevel\":\"Basement\",\"RoomDimensions\":null,\"RoomLength\":null},{\"RoomType\":\"Bedroom 5\",\"RoomKey\":\"20230811223841698300000000\",\"RoomDescription\":null,\"RoomWidth\":null,\"RoomLevel\":\"Main\",\"RoomDimensions\":null,\"RoomLength\":null},{\"RoomType\":\"Utility Room\",\"RoomKey\":\"20230811223841765202000000\",\"RoomDescription\":null,\"RoomWidth\":null,\"RoomLevel\":\"Main\",\"RoomDimensions\":null,\"RoomLength\":null},{\"RoomType\":\"Bonus Room\",\"RoomKey\":\"20230811223841816944000000\",\"RoomDescription\":\"Finished Bonus Room\",\"RoomWidth\":null,\"RoomLevel\":\"Basement\",\"RoomDimensions\":null,\"RoomLength\":null},{\"RoomType\":\"Other\",\"RoomKey\":\"20230811223841869956000000\",\"RoomDescription\":\"Unfin Base\",\"RoomWidth\":null,\"RoomLevel\":null,\"RoomDimensions\":null,\"RoomLength\":null},{\"RoomType\":\"Den\",\"RoomKey\":\"20230811223841924405000000\",\"RoomDescription\":null,\"RoomWidth\":null,\"RoomLevel\":null,\"RoomDimensions\":null,\"RoomLength\":null},{\"RoomType\":\"Great Room\",\"RoomKey\":\"20230811223841976392000000\",\"RoomDescription\":null,\"RoomWidth\":null,\"RoomLevel\":null,\"RoomDimensions\":null,\"RoomLength\":null},{\"RoomType\":\"Mud Room\",\"RoomKey\":\"20230811223842023344000000\",\"RoomDescription\":null,\"RoomWidth\":null,\"RoomLevel\":null,\"RoomDimensions\":null,\"RoomLength\":null},{\"RoomType\":\"Recreation Room\",\"RoomKey\":\"20230811223842071232000000\",\"RoomDescription\":null,\"RoomWidth\":null,\"RoomLevel\":null,\"RoomDimensions\":null,\"RoomLength\":null},{\"RoomType\":\"Bathroom 2\",\"RoomKey\":\"20230811223842141113000000\",\"RoomDescription\":null,\"RoomWidth\":null,\"RoomLevel\":\"Main\",\"RoomDimensions\":null,\"RoomLength\":null}]
Basement Concrete, Exterior Entry, Finished, Full, Heated
Interior
Interior Features Bathtub Only, Bathtub/Shower Combination, Cathedral Ceiling(s), Ceiling Fan(s), Eat-in Kitchen, Entrance Foyer, Granite Counters, High Ceilings, High Speed Internet, Kitchen/Dining Room Combination, Pantry, Master Downstairs, Quartz Counters, Separate Shower, Shower Only, Smooth Ceilings, Soaking Tub, Storage, Tile Counters, Vaulted Ceiling(s), Walk-In Closet(s), Walk-In Shower, Water Closet, Wet Bar, Other
Heating Electric, Forced Air, Heat Pump, Hot Water, Natural Gas, Zoned
Cooling Central Air, Heat Pump, Zoned
Flooring Carpet, Ceramic Tile, Combination, Hardwood, Tile, Wood
Fireplaces Number 1
Fireplaces Type Family Room, Gas, Gas Log, Great Room, Sealed Combustion
Fireplace Yes
Window Features Insulated Windows
Appliance Convection Oven, Dishwasher, Double Oven, ENERGY STAR Qualified Appliances, Gas Cooktop, Gas Range, Gas Water Heater, Plumbed For Ice Maker, Range Hood, Refrigerator, Self Cleaning Oven, Tankless Water Heater, Oven
Laundry Laundry Room, Main Level
Exterior
Exterior Feature Playground, Rain Gutters
Garage Spaces 3.0
Pool Swimming Pool Com/Fee
Community Features Playground, Pool
View Y/N Yes
Handicap Access Accessible Washer/Dryer
Porch Covered, Enclosed, Patio, Porch, Screened
Garage Yes
Private Pool No
Building
Lot Description Corner Lot, Hardwood Trees, Landscaped, Open Lot
Faces Take Highway 64 West from 1-540 towards Jordan Lake for 1 mile, left into Sweetwater on Richardson Road.Take 1st left on Core Banks St. Foll to traffic circle, R at circle onto Lowland St. 4th home on the left. 1125 Lowland-New Construction-NOT BUILT
Sewer Public Sewer
Water Public
Architectural Style Farmhouse
Structure Type Board & Batten Siding,Fiber Cement,Radiant Barrier
New Construction Yes
Schools
Elementary Schools Wake - Olive Chapel
Middle Schools Wake - Lufkin Road
High Schools Wake - Apex Friendship
Others
Senior Community false
Read Less Info
Want to know what your home might be worth? Contact us for a FREE valuation!

Our team is ready to help you sell your home for the highest possible price ASAP

GET MORE INFORMATION



