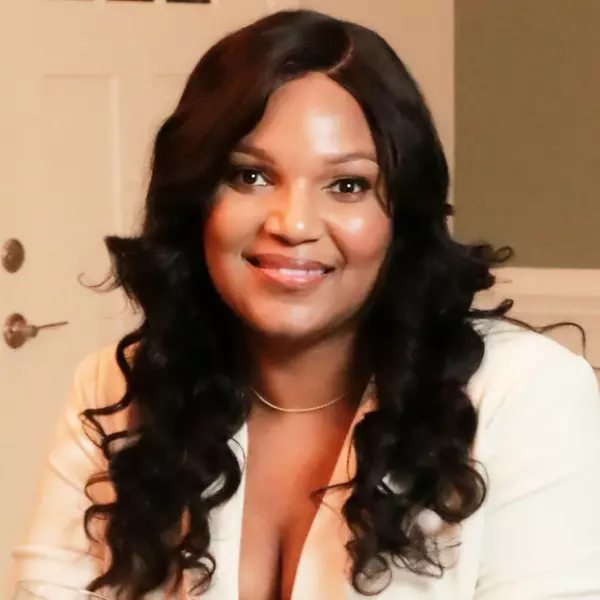Bought with Hodge & Kittrell Sotheby's Int
$675,000
$674,900
For more information regarding the value of a property, please contact us for a free consultation.
4 Beds
3 Baths
3,005 SqFt
SOLD DATE : 04/16/2021
Key Details
Sold Price $675,000
Property Type Single Family Home
Sub Type Single Family Residence
Listing Status Sold
Purchase Type For Sale
Square Footage 3,005 sqft
Price per Sqft $224
Subdivision Not In A Subdivision
MLS Listing ID 2370907
Sold Date 04/16/21
Style Site Built
Bedrooms 4
Full Baths 2
Half Baths 1
HOA Y/N No
Abv Grd Liv Area 3,005
Year Built 1980
Annual Tax Amount $5,081
Lot Size 1.580 Acres
Acres 1.58
Property Sub-Type Single Family Residence
Source Triangle MLS
Property Description
PRIME LOCATION! Lovely ALL BRICK HOME on GORGEOUS 1.58 ACRE LOT near Umstead Park, REX, shopping/restaurants, but feels like you're in the mountains! Private drive leads to a 2 home cul-de-sac like setting w/incredible, peaceful wooded view. Smooth ceilings, hardwoods throughout downstairs, large sunny kitchen w/tons of cabinets, granite countertops & island. Study/home office/tv room & finished basement! Stunning back yard w/oversized deck & hot tub. Roof 2016, WH 2019, upstairs HVAC 2018. A TRUE JEWEL!
Location
State NC
County Wake
Direction From Rex Hospital take Blue Ridge Rd NorthWest which turns into Duraleigh Rd. Turn left onto Ebenezer Church Rd. Travel .5 mi, driveway entrance is on right.
Rooms
Bedroom Description Entrance Hall, Living Room, Dining Room, Family Room, Office, Kitchen, Breakfast Room, Primary Bedroom, Bedroom 2, Bedroom 3, Bedroom 4, Other, Den
Other Rooms [{"RoomType":"Entrance Hall", "RoomKey":"20230811223247489615000000", "RoomDescription":null, "RoomWidth":null, "RoomLevel":"Main", "RoomDimensions":null, "RoomLength":null}, {"RoomType":"Living Room", "RoomKey":"20230811223247536934000000", "RoomDescription":null, "RoomWidth":null, "RoomLevel":"Main", "RoomDimensions":null, "RoomLength":null}, {"RoomType":"Dining Room", "RoomKey":"20230811223247581587000000", "RoomDescription":null, "RoomWidth":null, "RoomLevel":"Main", "RoomDimensions":null, "RoomLength":null}, {"RoomType":"Family Room", "RoomKey":"20230811223247646903000000", "RoomDescription":null, "RoomWidth":null, "RoomLevel":"Lower", "RoomDimensions":null, "RoomLength":null}, {"RoomType":"Office", "RoomKey":"20230811223247694899000000", "RoomDescription":null, "RoomWidth":null, "RoomLevel":"Main", "RoomDimensions":null, "RoomLength":null}, {"RoomType":"Kitchen", "RoomKey":"20230811223247744695000000", "RoomDescription":null, "RoomWidth":null, "RoomLevel":"Main", "RoomDimensions":null, "RoomLength":null}, {"RoomType":"Breakfast Room", "RoomKey":"20230811223247799310000000", "RoomDescription":null, "RoomWidth":null, "RoomLevel":"Main", "RoomDimensions":null, "RoomLength":null}, {"RoomType":"Primary Bedroom", "RoomKey":"20230811223247848460000000", "RoomDescription":null, "RoomWidth":null, "RoomLevel":"Second", "RoomDimensions":null, "RoomLength":null}, {"RoomType":"Bedroom 2", "RoomKey":"20230811223247895418000000", "RoomDescription":null, "RoomWidth":null, "RoomLevel":"Second", "RoomDimensions":null, "RoomLength":null}, {"RoomType":"Bedroom 3", "RoomKey":"20230811223247945935000000", "RoomDescription":null, "RoomWidth":null, "RoomLevel":"Second", "RoomDimensions":null, "RoomLength":null}, {"RoomType":"Bedroom 4", "RoomKey":"20230811223247997818000000", "RoomDescription":null, "RoomWidth":null, "RoomLevel":"Second", "RoomDimensions":null, "RoomLength":null}, {"RoomType":"Other", "RoomKey":"20230811223248062544000000", "RoomDescription":"Game Room", "RoomWidth":null, "RoomLevel":"Lower", "RoomDimensions":null, "RoomLength":null}, {"RoomType":"Den", "RoomKey":"20230811223248109774000000", "RoomDescription":null, "RoomWidth":null, "RoomLevel":null, "RoomDimensions":null, "RoomLength":null}]
Basement Finished
Interior
Interior Features Bathtub Only, Bookcases, Ceiling Fan(s), Entrance Foyer, Granite Counters, High Speed Internet, Pantry, Radon Mitigation, Shower Only, Smooth Ceilings, Walk-In Closet(s), Walk-In Shower
Heating Electric, Zoned
Cooling Attic Fan, Zoned
Flooring Carpet, Hardwood, Vinyl
Fireplaces Number 1
Fireplaces Type Gas Log, Living Room, Propane
Fireplace Yes
Window Features Insulated Windows
Appliance Dishwasher, Dryer, Electric Cooktop, Electric Water Heater, Microwave, Plumbed For Ice Maker, Refrigerator, Self Cleaning Oven, Oven, Washer
Laundry Main Level
Exterior
Exterior Feature Lighting, Playground, Rain Gutters
Garage Spaces 2.0
Utilities Available Cable Available
View Y/N Yes
Handicap Access Accessible Doors
Porch Deck, Porch
Garage Yes
Private Pool No
Building
Lot Description Hardwood Trees, Landscaped, Secluded, Wooded
Faces From Rex Hospital take Blue Ridge Rd NorthWest which turns into Duraleigh Rd. Turn left onto Ebenezer Church Rd. Travel .5 mi, driveway entrance is on right.
Sewer Public Sewer
Water Public
Architectural Style Traditional
Structure Type Brick Veneer
New Construction No
Schools
Elementary Schools Wake - Stough
Middle Schools Wake - Oberlin
High Schools Wake - Broughton
Read Less Info
Want to know what your home might be worth? Contact us for a FREE valuation!

Our team is ready to help you sell your home for the highest possible price ASAP

GET MORE INFORMATION



