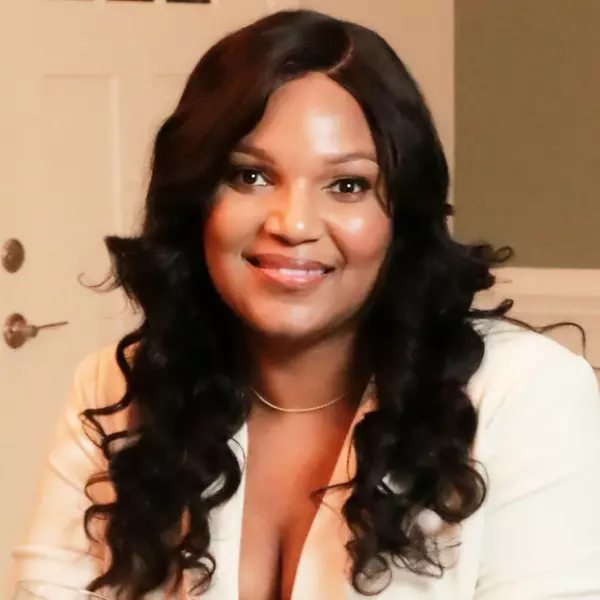Bought with EXP Realty LLC
$1,050,000
$1,100,000
4.5%For more information regarding the value of a property, please contact us for a free consultation.
5 Beds
5 Baths
4,316 SqFt
SOLD DATE : 11/10/2022
Key Details
Sold Price $1,050,000
Property Type Single Family Home
Sub Type Single Family Residence
Listing Status Sold
Purchase Type For Sale
Square Footage 4,316 sqft
Price per Sqft $243
Subdivision Cameron Pond
MLS Listing ID 2467177
Sold Date 11/10/22
Style Site Built
Bedrooms 5
Full Baths 5
HOA Fees $57/ann
HOA Y/N Yes
Abv Grd Liv Area 4,316
Year Built 2012
Annual Tax Amount $6,653
Lot Size 0.370 Acres
Acres 0.37
Property Sub-Type Single Family Residence
Source Triangle MLS
Property Description
IMPROVED PRICE IN CAMERON POND! Stylish Home in the heart of West Cary. This home is everything you've been looking for! Beautifully appointed & well maintained. The fabulous open floor plan is flexible to fit all your needs. You'll love the natural light, generous room sizes, & bedrooms that adjoin a full bath. Enjoy outdoor living with GORGEOUS WOODED VIEW,! The flag stone patio & fire pit are a grand entertainment space too. The TANDEM GARAGE FEATURE for Golf cart, small car or Workshop is 9.11x12.10. Home backs to greenway, is close to top rated schools, shopping, dining, RTP and RDU. EXCERISE ROOM~FENCED YARD~ POOL COMMUNITY ~ Come See this beauty!
Location
State NC
County Wake
Community Street Lights
Direction 540 to NC 55 towards Cary ~ Turn right onto Carpenter Firestation Road ~ Turn left onto Cameron Pond ~ Turn left onto Magalloway, home is on the right.
Rooms
Bedroom Description [{\"RoomType\":\"Entrance Hall\",\"RoomKey\":\"20230811232836383990000000\",\"RoomDescription\":null,\"RoomWidth\":null,\"RoomLevel\":\"Main\",\"RoomDimensions\":null,\"RoomLength\":null},{\"RoomType\":\"Living Room\",\"RoomKey\":\"20230811232836439953000000\",\"RoomDescription\":null,\"RoomWidth\":null,\"RoomLevel\":\"Main\",\"RoomDimensions\":null,\"RoomLength\":null},{\"RoomType\":\"Dining Room\",\"RoomKey\":\"20230811232836502340000000\",\"RoomDescription\":null,\"RoomWidth\":null,\"RoomLevel\":\"Main\",\"RoomDimensions\":null,\"RoomLength\":null},{\"RoomType\":\"Family Room\",\"RoomKey\":\"20230811232836576966000000\",\"RoomDescription\":null,\"RoomWidth\":null,\"RoomLevel\":\"Main\",\"RoomDimensions\":null,\"RoomLength\":null},{\"RoomType\":\"Office\",\"RoomKey\":\"20230811232836646537000000\",\"RoomDescription\":null,\"RoomWidth\":null,\"RoomLevel\":\"Third\",\"RoomDimensions\":null,\"RoomLength\":null},{\"RoomType\":\"Kitchen\",\"RoomKey\":\"20230811232836691575000000\",\"RoomDescription\":null,\"RoomWidth\":null,\"RoomLevel\":\"Main\",\"RoomDimensions\":null,\"RoomLength\":null},{\"RoomType\":\"Breakfast Room\",\"RoomKey\":\"20230811232836746355000000\",\"RoomDescription\":null,\"RoomWidth\":null,\"RoomLevel\":\"Main\",\"RoomDimensions\":null,\"RoomLength\":null},{\"RoomType\":\"Primary Bedroom\",\"RoomKey\":\"20230811232836811955000000\",\"RoomDescription\":null,\"RoomWidth\":null,\"RoomLevel\":\"Second\",\"RoomDimensions\":null,\"RoomLength\":null},{\"RoomType\":\"Bedroom 2\",\"RoomKey\":\"20230811232836874358000000\",\"RoomDescription\":null,\"RoomWidth\":null,\"RoomLevel\":\"Main\",\"RoomDimensions\":null,\"RoomLength\":null},{\"RoomType\":\"Bedroom 3\",\"RoomKey\":\"20230811232836940354000000\",\"RoomDescription\":null,\"RoomWidth\":null,\"RoomLevel\":\"Second\",\"RoomDimensions\":null,\"RoomLength\":null},{\"RoomType\":\"Bedroom 4\",\"RoomKey\":\"20230811232836993079000000\",\"RoomDescription\":null,\"RoomWidth\":null,\"RoomLevel\":\"Second\",\"RoomDimensions\":null,\"RoomLength\":null},{\"RoomType\":\"Bedroom 5\",\"RoomKey\":\"20230811232837042394000000\",\"RoomDescription\":null,\"RoomWidth\":null,\"RoomLevel\":\"Second\",\"RoomDimensions\":null,\"RoomLength\":null},{\"RoomType\":\"Utility Room\",\"RoomKey\":\"20230811232837097063000000\",\"RoomDescription\":null,\"RoomWidth\":null,\"RoomLevel\":\"Second\",\"RoomDimensions\":null,\"RoomLength\":null},{\"RoomType\":\"Bonus Room\",\"RoomKey\":\"20230811232837162233000000\",\"RoomDescription\":\"Finished Bonus Room\",\"RoomWidth\":null,\"RoomLevel\":\"Second\",\"RoomDimensions\":null,\"RoomLength\":null},{\"RoomType\":\"Other\",\"RoomKey\":\"20230811232837224678000000\",\"RoomDescription\":\"Media Room\",\"RoomWidth\":null,\"RoomLevel\":\"Third\",\"RoomDimensions\":null,\"RoomLength\":null},{\"RoomType\":\"Other\",\"RoomKey\":\"20230811232837228822000000\",\"RoomDescription\":\"Exercise\",\"RoomWidth\":null,\"RoomLevel\":\"Third\",\"RoomDimensions\":null,\"RoomLength\":null},{\"RoomType\":\"Exercise Room\",\"RoomKey\":\"20230811232837292040000000\",\"RoomDescription\":null,\"RoomWidth\":null,\"RoomLevel\":null,\"RoomDimensions\":null,\"RoomLength\":null},{\"RoomType\":\"Great Room\",\"RoomKey\":\"20230811232837355490000000\",\"RoomDescription\":null,\"RoomWidth\":null,\"RoomLevel\":null,\"RoomDimensions\":null,\"RoomLength\":null},{\"RoomType\":\"Media Room\",\"RoomKey\":\"20230811232837417390000000\",\"RoomDescription\":null,\"RoomWidth\":null,\"RoomLevel\":null,\"RoomDimensions\":null,\"RoomLength\":null},{\"RoomType\":\"Bathroom 2\",\"RoomKey\":\"20230811232837477751000000\",\"RoomDescription\":null,\"RoomWidth\":null,\"RoomLevel\":\"Main\",\"RoomDimensions\":null,\"RoomLength\":null}]
Basement Crawl Space
Interior
Interior Features Bathtub/Shower Combination, Coffered Ceiling(s), Entrance Foyer, Separate Shower, Smooth Ceilings, Storage, Walk-In Closet(s), Walk-In Shower, Wet Bar
Heating Electric, Floor Furnace, Forced Air, Heat Pump, Natural Gas, Zoned
Cooling Central Air, Electric, Zoned
Flooring Carpet, Hardwood, Tile
Fireplaces Number 1
Fireplaces Type Family Room, Gas Log
Fireplace Yes
Appliance Dishwasher, Gas Cooktop, Gas Water Heater, Microwave, Plumbed For Ice Maker, Range Hood, Oven
Laundry Upper Level
Exterior
Exterior Feature Fenced Yard, Rain Gutters
Garage Spaces 2.0
Community Features Street Lights
Utilities Available Cable Available
View Y/N Yes
Porch Covered, Deck, Patio, Porch
Garage Yes
Private Pool No
Building
Lot Description Landscaped
Faces 540 to NC 55 towards Cary ~ Turn right onto Carpenter Firestation Road ~ Turn left onto Cameron Pond ~ Turn left onto Magalloway, home is on the right.
Sewer Public Sewer
Water Public
Architectural Style Traditional, Transitional
Structure Type Fiber Cement
New Construction No
Schools
Elementary Schools Wake - Carpenter
Middle Schools Wake - Alston Ridge
High Schools Wake - Panther Creek
Others
Senior Community false
Read Less Info
Want to know what your home might be worth? Contact us for a FREE valuation!

Our team is ready to help you sell your home for the highest possible price ASAP

GET MORE INFORMATION



