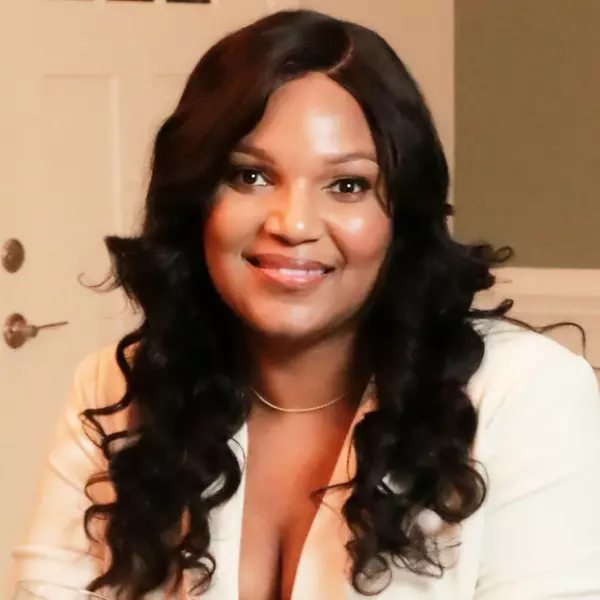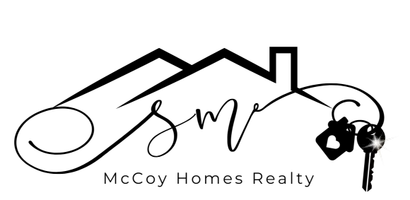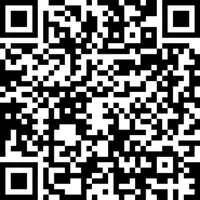Bought with EXP Realty LLC
$507,500
$485,000
4.6%For more information regarding the value of a property, please contact us for a free consultation.
4 Beds
3 Baths
2,315 SqFt
SOLD DATE : 08/30/2023
Key Details
Sold Price $507,500
Property Type Single Family Home
Sub Type Single Family Residence
Listing Status Sold
Purchase Type For Sale
Square Footage 2,315 sqft
Price per Sqft $219
Subdivision Country Brook Estates
MLS Listing ID 2522048
Sold Date 08/30/23
Style Site Built
Bedrooms 4
Full Baths 3
HOA Fees $6/ann
HOA Y/N Yes
Abv Grd Liv Area 2,315
Year Built 2009
Annual Tax Amount $2,281
Lot Size 1.410 Acres
Acres 1.41
Property Sub-Type Single Family Residence
Source Triangle MLS
Property Description
Serene oasis awaits you on this large, wooded + landscaped lot, w/ meadow, fruit trees, and a babbling brook! This rare gem offers the best of private living, yet conveniently 1 mile from friendly downtown Youngsville. No city taxes! Charming custom home w/ wide rocking chair porch that wraps around toward a blissfully scenic sunroom, inviting you to enjoy views of nature year-round. Interior features high ceilings, gorgeous wide-plank red oak hardwood floors, stone fireplace, granite kitchen w/walk-in pantry, built-in shelves, automated window treatments. Spacious primary suite, 2nd, and 3rd bedrooms all on main floor. Bright, finished walk-out basement provides secondary living space, office area, + 4th bedroom w/ adjacent full bathroom - perfect for guests or future in-law suite. Don't miss the custom wet bar w/ bev taps and refrigeration! ATTached extra-deep insulated 2-car garage opens at rear of home, adjoining meticulously designed workroom w/ utility sink. Massive DEtached garage / workshop has 2 additional bays with electric bifold airplane hangar doors. 50'x30' basketball court. Zoysia sodded front yard.
Location
State NC
County Franklin
Zoning R A
Direction From Downtown Youngsville, go south on College street for 0.6 mile until end. Turn right onto Country Brook Lane, a gravel road. Property is last one on the left at the end of Country Brook Lane.
Rooms
Bedroom Description Entrance Hall,Living Room,Dining Room,Family Room,Office,Kitchen,Breakfast Room,Primary Bedroom,Bedroom 2,Bedroom 3,Bedroom 4,Utility Room,Other,Other,Sunroom,Den,Workshop,Bathroom 2
Other Rooms Workshop
Basement Concrete, Daylight, Exterior Entry, Finished, Full, Interior Entry, Partially Finished, Workshop
Interior
Interior Features Bathtub Only, Bathtub/Shower Combination, Bookcases, Ceiling Fan(s), Double Vanity, Entrance Foyer, Granite Counters, High Ceilings, High Speed Internet, Living/Dining Room Combination, Pantry, Master Downstairs, Radon Mitigation, Separate Shower, Shower Only, Smart Home, Smart Light(s), Smooth Ceilings, Soaking Tub, Vaulted Ceiling(s), Walk-In Closet(s), Walk-In Shower, Wet Bar, Whirlpool Tub
Heating Heat Pump, Zoned, None
Cooling Electric, Heat Pump, Zoned
Flooring Carpet, Concrete, Hardwood, Tile
Fireplaces Number 1
Fireplaces Type Family Room, Masonry, Stone
Fireplace Yes
Window Features Blinds
Appliance Dishwasher, Dryer, Electric Range, Electric Water Heater, Microwave, Range, Refrigerator, Tankless Water Heater, Washer, Water Purifier
Laundry Laundry Room, Main Level
Exterior
Garage Spaces 4.0
Waterfront Description Creek,Stream
View Y/N Yes
Street Surface Unimproved
Porch Covered, Deck, Porch
Garage Yes
Private Pool No
Building
Lot Description Cul-De-Sac, Garden, Hardwood Trees, Partially Cleared, Wooded
Faces From Downtown Youngsville, go south on College street for 0.6 mile until end. Turn right onto Country Brook Lane, a gravel road. Property is last one on the left at the end of Country Brook Lane.
Foundation Slab, Other
Sewer Septic Tank
Water Well
Architectural Style Farmhouse, Ranch, Transitional
Structure Type Concrete,Fiber Cement
New Construction No
Schools
Elementary Schools Franklin - Youngsville
Middle Schools Franklin - Cedar Creek
High Schools Franklin - Franklinton
Others
HOA Fee Include Road Maintenance
Read Less Info
Want to know what your home might be worth? Contact us for a FREE valuation!

Our team is ready to help you sell your home for the highest possible price ASAP

GET MORE INFORMATION



