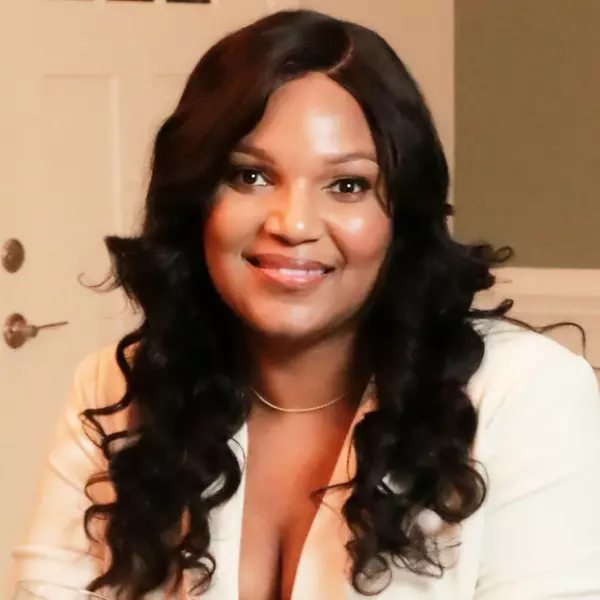Bought with JA REALTY & CONSULTING LLC
$290,000
$284,900
1.8%For more information regarding the value of a property, please contact us for a free consultation.
4 Beds
3 Baths
2,644 SqFt
SOLD DATE : 06/09/2021
Key Details
Sold Price $290,000
Property Type Single Family Home
Sub Type Single Family Residence
Listing Status Sold
Purchase Type For Sale
Square Footage 2,644 sqft
Price per Sqft $109
Subdivision Paddington
MLS Listing ID 2383541
Sold Date 06/09/21
Style Site Built
Bedrooms 4
Full Baths 2
Half Baths 1
HOA Fees $45/mo
HOA Y/N Yes
Abv Grd Liv Area 2,644
Year Built 2006
Annual Tax Amount $3,093
Lot Size 0.260 Acres
Acres 0.26
Property Sub-Type Single Family Residence
Source Triangle MLS
Property Description
Open floor plan has 4 bedrooms, 2.5 baths. Master bdrm w/vaulted clg, large WIC, & full bath w/jetted tub. Whole house Kinetico water system. State of the art dual HVAC 20 SEER Greenspeed. New roof w/15 yr warranty & lifetime on shingles. Professionally graded & landscaped yard. Marble surr FP w/gas logs. Formal living & dining. Side entry 2 car fin garage w/epoxy flr & new belt-drive door openers on corner lot. Prewired for security & surr sound w/mounted exterior cameras. Storage shed. Community pool!
Location
State NC
County Granville
Community Playground, Pool
Zoning Res
Direction From Raleigh: Hwy 50/Creedmoor Rd N,cross Falls Lake,follow inside Creedmoor City Limits,Rt @ light on Hwy 56 E,Lf into Paddington on Westbourne,Rt Bayswater-2208 on the Rd
Rooms
Bedroom Description Living Room, Dining Room, Family Room, Kitchen, Breakfast Room, Primary Bedroom, Bedroom 2, Bedroom 3, Bedroom 4, Utility Room
Interior
Interior Features Bathtub/Shower Combination, Ceiling Fan(s), Entrance Foyer, Living/Dining Room Combination, Pantry, Separate Shower, Smooth Ceilings, Soaking Tub, Walk-In Closet(s), Whirlpool Tub
Heating Electric, Forced Air
Cooling Central Air
Flooring Carpet, Hardwood, Vinyl
Fireplaces Number 1
Fireplaces Type Family Room, Gas Log
Fireplace Yes
Window Features Insulated Windows
Appliance Dishwasher, Electric Range, Electric Water Heater, Refrigerator
Laundry Laundry Room, Upper Level
Exterior
Exterior Feature Rain Gutters
Garage Spaces 2.0
Community Features Playground, Pool
Utilities Available Cable Available
View Y/N Yes
Porch Covered, Patio, Porch
Garage Yes
Private Pool No
Building
Lot Description Corner Lot, Landscaped
Faces From Raleigh: Hwy 50/Creedmoor Rd N,cross Falls Lake,follow inside Creedmoor City Limits,Rt @ light on Hwy 56 E,Lf into Paddington on Westbourne,Rt Bayswater-2208 on the Rd
Foundation Slab
Sewer Public Sewer
Water Public
Architectural Style Transitional
Structure Type Brick,Vinyl Siding
New Construction No
Schools
Elementary Schools Granville - Mount Energy
Middle Schools Granville - Hawley
High Schools Granville - S Granville
Read Less Info
Want to know what your home might be worth? Contact us for a FREE valuation!

Our team is ready to help you sell your home for the highest possible price ASAP

GET MORE INFORMATION



