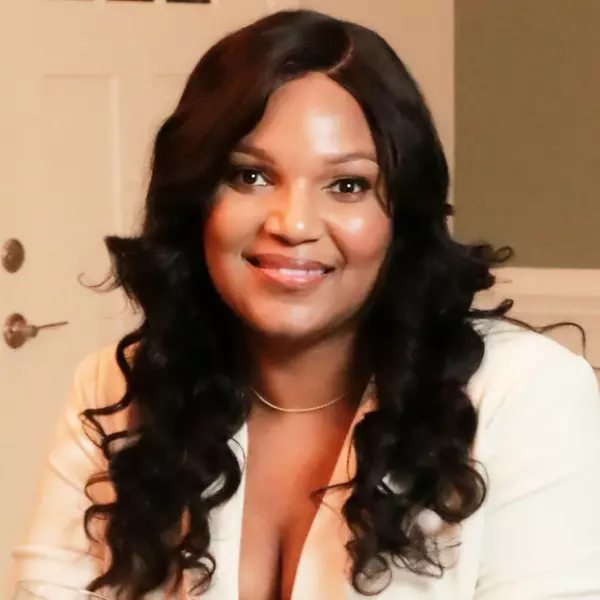Bought with Berkshire Hathaway HomeService
$2,170,000
$2,150,000
0.9%For more information regarding the value of a property, please contact us for a free consultation.
5 Beds
6 Baths
5,518 SqFt
SOLD DATE : 03/28/2024
Key Details
Sold Price $2,170,000
Property Type Single Family Home
Sub Type Single Family Residence
Listing Status Sold
Purchase Type For Sale
Square Footage 5,518 sqft
Price per Sqft $393
Subdivision Bellevue Terrace
MLS Listing ID 2527029
Sold Date 03/28/24
Style Site Built
Bedrooms 5
Full Baths 5
Half Baths 1
HOA Y/N No
Abv Grd Liv Area 5,518
Year Built 2023
Annual Tax Amount $3,777
Lot Size 0.420 Acres
Acres 0.42
Property Sub-Type Single Family Residence
Source Triangle MLS
Property Description
Stop by to see the latest Construction now underway! Ideally located in the much sought-after Bellevue Terrace, a walkable, tree-lined neighborhood with a friendly, welcoming atmosphere in an area where only a few New Homes come available each year! Built by Exeter Building Company, offering that ideal ITB Living & vibrant North Hills Conveniences & Amenities! This Modern Farmhouse nestled on wooded .415-acres w/Finished Walk-out Basement featuring varied ceiling heights from 10 to 12ft Ceilings! Multi-use Flex Rooms based on individual needs. Kitchen w/Thermador, Large Island, Scullery & Informal DR all overlooking Vaulted Family Rm offering both Openness and Volume Spaces. Owners Suite, Study AND Vaulted Guest Suite (or2nd Study) all on the Main Floor Living. Incredible Entertainment Areas abound w/Upstairs Game Rm, Oversized Basement Rec Rm & Exercise Rm w/Full Bath (or Opt'l 6th BR). Plus rare main level 3-Car Garage, and Basement Workshop area or additional finished Storage. Selections are now in process with Exeter's in-house Design Team to further customize the Home, so now is the best time to get involved!
Location
State NC
County Wake
Zoning R-4
Direction From 440 take the Six Forks S Exit, RIGHT onto Ramblewood Dr, then Immediate LEFT on Bellevue Rd, RIGHT on Turnbridge Dr. then Property will be on the RIGHT.
Rooms
Bedroom Description Entrance Hall, Dining Room, Family Room, Office, Kitchen, Primary Bedroom, Bedroom 2, Bedroom 3, Bedroom 4, Bedroom 5, Utility Room, Bonus Room, Other, Other, Other, Other, Den, Exercise Room, Loft, Mud Room, Recreation Room, Workshop, Bathroom 2
Basement Concrete, Daylight, Exterior Entry, Finished, Full, Interior Entry
Interior
Interior Features Bathtub/Shower Combination, Bookcases, Cathedral Ceiling(s), Ceiling Fan(s), Double Vanity, Eat-in Kitchen, Entrance Foyer, Granite Counters, High Ceilings, Pantry, Master Downstairs, Quartz Counters, Separate Shower, Shower Only, Smooth Ceilings, Soaking Tub, Tray Ceiling(s), Vaulted Ceiling(s), Walk-In Closet(s), Walk-In Shower, Water Closet
Heating Forced Air, Heat Pump, Natural Gas, Zoned
Cooling Central Air, Zoned
Flooring Carpet, Hardwood, Tile
Fireplaces Number 2
Fireplaces Type Family Room, Outside
Fireplace Yes
Window Features Insulated Windows
Appliance Dishwasher, Gas Range, Microwave, Plumbed For Ice Maker, Range Hood, Self Cleaning Oven, Tankless Water Heater
Laundry Electric Dryer Hookup, Laundry Room, Main Level
Exterior
Exterior Feature Rain Gutters
Garage Spaces 3.0
Utilities Available Cable Available
View Y/N Yes
Handicap Access Accessible Washer/Dryer
Porch Covered, Deck, Patio, Porch
Garage Yes
Private Pool No
Building
Lot Description Hardwood Trees, Landscaped, Wooded
Faces From 440 take the Six Forks S Exit, RIGHT onto Ramblewood Dr, then Immediate LEFT on Bellevue Rd, RIGHT on Turnbridge Dr. then Property will be on the RIGHT.
Sewer Public Sewer
Water Public
Architectural Style Farmhouse, Transitional
Structure Type Board & Batten Siding,Brick,Fiber Cement
New Construction Yes
Schools
Elementary Schools Wake - Root
Middle Schools Wake - Oberlin
High Schools Wake - Broughton
Others
HOA Fee Include Unknown
Read Less Info
Want to know what your home might be worth? Contact us for a FREE valuation!

Our team is ready to help you sell your home for the highest possible price ASAP

GET MORE INFORMATION



