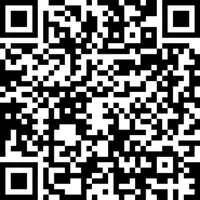Bought with EXP REALTY LLC
$300,000
$300,000
For more information regarding the value of a property, please contact us for a free consultation.
4 Beds
2 Baths
2,113 SqFt
SOLD DATE : 05/07/2024
Key Details
Sold Price $300,000
Property Type Single Family Home
Sub Type Single Family Residence
Listing Status Sold
Purchase Type For Sale
Square Footage 2,113 sqft
Price per Sqft $141
Subdivision Not In A Subdivision
MLS Listing ID 2534435
Sold Date 05/07/24
Style Modular
Bedrooms 4
Full Baths 2
HOA Y/N No
Abv Grd Liv Area 2,113
Year Built 2005
Annual Tax Amount $1,219
Lot Size 2.000 Acres
Acres 2.0
Property Sub-Type Single Family Residence
Source Triangle MLS
Property Description
Beautiful Modular Home on a 2 acre lot in Erwin. This Ranch home is completely updated with Stainless Steel Appliances, New Carpet, Kitchen Cabinets, Flooring and fresh paint. UPGRADED Fixtures! The spacious primary bedroom is one side of the home and has a garden tub and separate shower. The other bedrooms and bath are on the other side of the home. There is also a large family room and a spacious kitchen with a side door and deck. Spend time entertaining with family and friends on your Updated Covered Patio. Back yard is large, open and fenced for security and privacy. There is a stand alone shed for Extra Storage. The New Gravel Driveway ushes you into this amazing front yard with open acreage and ample parking!
Location
State NC
County Harnett
Direction Take 401 S to Lillington. Turn right at McDonalds intersection towards Fayetteville on 401. After 9 miles, pass Bunnlevel, turn left unto Byrd's Mill Rd.
Rooms
Bedroom Description [{\"RoomType\":\"Living Room\",\"RoomKey\":\"20230928152851821099000000\",\"RoomDescription\":null,\"RoomWidth\":null,\"RoomLevel\":\"Main\",\"RoomFeatures\":[],\"RoomDimensions\":null,\"RoomLength\":null},{\"RoomType\":\"Family Room\",\"RoomKey\":\"20230928152851838801000000\",\"RoomDescription\":null,\"RoomWidth\":null,\"RoomLevel\":\"Main\",\"RoomFeatures\":[],\"RoomDimensions\":null,\"RoomLength\":null},{\"RoomType\":\"Kitchen\",\"RoomKey\":\"20230928152851855980000000\",\"RoomDescription\":null,\"RoomWidth\":null,\"RoomLevel\":\"Main\",\"RoomFeatures\":[],\"RoomDimensions\":null,\"RoomLength\":null},{\"RoomType\":\"Primary Bedroom\",\"RoomKey\":\"20230928152851873279000000\",\"RoomDescription\":null,\"RoomWidth\":null,\"RoomLevel\":\"Main\",\"RoomFeatures\":[],\"RoomDimensions\":null,\"RoomLength\":null},{\"RoomType\":\"Bedroom 2\",\"RoomKey\":\"20230928152851890619000000\",\"RoomDescription\":null,\"RoomWidth\":null,\"RoomLevel\":\"Main\",\"RoomFeatures\":[],\"RoomDimensions\":null,\"RoomLength\":null},{\"RoomType\":\"Bedroom 3\",\"RoomKey\":\"20230928152851907409000000\",\"RoomDescription\":null,\"RoomWidth\":null,\"RoomLevel\":\"Main\",\"RoomFeatures\":[],\"RoomDimensions\":null,\"RoomLength\":null},{\"RoomType\":\"Bedroom 4\",\"RoomKey\":\"20230928152851924489000000\",\"RoomDescription\":null,\"RoomWidth\":null,\"RoomLevel\":\"Main\",\"RoomFeatures\":[],\"RoomDimensions\":null,\"RoomLength\":null},{\"RoomType\":\"Utility Room\",\"RoomKey\":\"20230928152851941823000000\",\"RoomDescription\":null,\"RoomWidth\":null,\"RoomLevel\":\"Main\",\"RoomFeatures\":[],\"RoomDimensions\":null,\"RoomLength\":null},{\"RoomType\":\"Bathroom 2\",\"RoomKey\":\"20230928152851959126000000\",\"RoomDescription\":null,\"RoomWidth\":null,\"RoomLevel\":\"Main\",\"RoomFeatures\":[],\"RoomDimensions\":null,\"RoomLength\":null}]
Other Rooms Shed(s), Storage
Interior
Interior Features Eat-in Kitchen
Heating Electric, Heat Pump
Cooling Central Air
Flooring Carpet, Vinyl
Fireplace No
Appliance Dishwasher, Electric Range, Electric Water Heater, Microwave
Laundry Main Level
Exterior
Exterior Feature Fenced Yard
Fence Privacy
View Y/N Yes
Porch Covered, Deck, Porch
Garage No
Private Pool No
Building
Lot Description Open Lot
Faces Take 401 S to Lillington. Turn right at McDonalds intersection towards Fayetteville on 401. After 9 miles, pass Bunnlevel, turn left unto Byrd's Mill Rd.
Sewer Septic Tank
Architectural Style Ranch
Structure Type Vinyl Siding
New Construction No
Schools
Elementary Schools Harnett - Erwin
Middle Schools Harnett - Coats - Erwin
High Schools Harnett - Triton
Others
Tax ID 120576 0022 04
Special Listing Condition Seller Licensed Real Estate Professional
Read Less Info
Want to know what your home might be worth? Contact us for a FREE valuation!

Our team is ready to help you sell your home for the highest possible price ASAP

GET MORE INFORMATION



