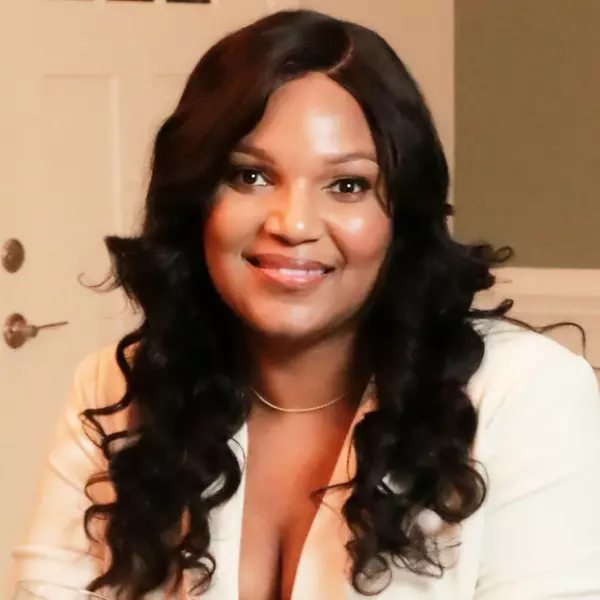Bought with Nina Golden Realty Group LLC
$1,461,000
$1,225,000
19.3%For more information regarding the value of a property, please contact us for a free consultation.
4 Beds
5 Baths
3,379 SqFt
SOLD DATE : 08/23/2024
Key Details
Sold Price $1,461,000
Property Type Single Family Home
Sub Type Single Family Residence
Listing Status Sold
Purchase Type For Sale
Square Footage 3,379 sqft
Price per Sqft $432
Subdivision Windfall Creek
MLS Listing ID 10040734
Sold Date 08/23/24
Style Site Built
Bedrooms 4
Full Baths 4
Half Baths 1
HOA Fees $66/qua
HOA Y/N Yes
Abv Grd Liv Area 3,379
Year Built 2020
Annual Tax Amount $5,511
Lot Size 3.550 Acres
Acres 3.55
Property Sub-Type Single Family Residence
Source Triangle MLS
Property Description
This luxury custom home, and ADU both built by award-winning builder Poythress, is located in the rolling hills of Chatham County, and desirable community of Windfall. It offers the perfect blend of luxury and untouched beauty. Bask in the vast natural beauty of the 3-acre to 10-acre wooded lots and discover the lifestyle you've worked so hard to achieve. This unique opportunity includes a home with an accessory dwelling unit, offering endless possibilities such as a home office, future pool house, or entertainment space.
Upon entry, you're welcomed by a spacious foyer leading to a formal dining room with custom brick, built-in cabinetry, and a beverage fridge. The open-concept family room is very inviting with built-ins and a gas fireplace, perfect for cozy evenings. The kitchen is a culinary enthusiast's paradise, featuring top-of-the-line stainless steel appliances, induction stovetop range, custom cabinetry hood, quartz countertops, under-cabinet lighting, and ample storage in the walk-in pantry.
10 ft ceilings and hardwood flooring span the entire first floor, where you'll find a first-floor primary bedroom with views of private landscaping including a water feature. The suite also includes a large luxury spa-like bathroom with a spacious closet. An additional first-floor guest bedroom with an attached ensuite boasting a tiled walk-in shower is perfect for guests.
On the upper level, explore two generously proportioned bedrooms, each accompanied by its own bathroom, ensuring abundant space and privacy for everyone. The large loft is great for additional living space or a work-from-home office. The bonus room is a great recreational area for a play space, movie nights, or entertaining guests.
This home offers large unfinished space that can be expanded for future additional living areas. In the meantime, it is great for storage. Walk outside to the screened porch that features custom remote phantom screens overlooking the lush backyard with mature landscaping, offering a serene retreat for outdoor enjoyment. Alternatively, the landscaped area is perfect for lounge chairs and a firepit while everyone can enjoy the playset.
The standout feature of this home is the accessory dwelling unit. It offers endless possibilities. Currently, it works as an amazing space to offer a private office, providing the perfect opportunity for a workspace close to home. It could also function as a future pool house, with an outdoor shower already in place to accommodate this. There is an open family room with plenty of light and an open-concept kitchenette complete with a full-size fridge and plenty of counter space for light cooking. This is an opportunity you don't want to miss!
Location
State NC
County Chatham
Direction From Cary/Apex take US64 west across Lake Jordan to Big Woods Road, turn right to Windfall Creek, Turn left to Ocoee Falls, turn right to Pennington Circle, lot is on right.
Rooms
Bedroom Description [{\"RoomType\":\"Entrance Hall\",\"RoomKey\":\"20240711212838168434000000\",\"RoomDescription\":null,\"RoomWidth\":9.6,\"RoomLevel\":\"First\",\"RoomFeatures\":[],\"RoomDimensions\":\"13 x 9.6\",\"RoomLength\":13},{\"RoomType\":\"Family Room\",\"RoomKey\":\"20240711212838184913000000\",\"RoomDescription\":null,\"RoomWidth\":19.8,\"RoomLevel\":\"First\",\"RoomFeatures\":[],\"RoomDimensions\":\"20.8 x 19.8\",\"RoomLength\":20.8},{\"RoomType\":\"Dining Room\",\"RoomKey\":\"20240711212838200947000000\",\"RoomDescription\":null,\"RoomWidth\":14.2,\"RoomLevel\":\"First\",\"RoomFeatures\":[],\"RoomDimensions\":\"13 x 14.2\",\"RoomLength\":13},{\"RoomType\":\"Kitchen\",\"RoomKey\":\"20240711212838216847000000\",\"RoomDescription\":null,\"RoomWidth\":13,\"RoomLevel\":\"First\",\"RoomFeatures\":[],\"RoomDimensions\":\"15.4 x 13\",\"RoomLength\":15.4},{\"RoomType\":\"Breakfast Room\",\"RoomKey\":\"20240711212838232612000000\",\"RoomDescription\":null,\"RoomWidth\":13,\"RoomLevel\":\"First\",\"RoomFeatures\":[],\"RoomDimensions\":\"11.4 x 13\",\"RoomLength\":11.4},{\"RoomType\":\"Primary Bedroom\",\"RoomKey\":\"20240711212838249033000000\",\"RoomDescription\":null,\"RoomWidth\":15.3,\"RoomLevel\":\"First\",\"RoomFeatures\":[],\"RoomDimensions\":\"17.3 x 15.3\",\"RoomLength\":17.3},{\"RoomType\":\"Bedroom 2\",\"RoomKey\":\"20240711212838264511000000\",\"RoomDescription\":null,\"RoomWidth\":12.7,\"RoomLevel\":\"First\",\"RoomFeatures\":[],\"RoomDimensions\":\"11.3 x 12.7\",\"RoomLength\":11.3},{\"RoomType\":\"Bedroom 3\",\"RoomKey\":\"20240711212838280409000000\",\"RoomDescription\":null,\"RoomWidth\":13,\"RoomLevel\":\"Second\",\"RoomFeatures\":[],\"RoomDimensions\":\"12 x 13\",\"RoomLength\":12},{\"RoomType\":\"Bedroom 4\",\"RoomKey\":\"20240711212838296571000000\",\"RoomDescription\":null,\"RoomWidth\":13,\"RoomLevel\":\"Second\",\"RoomFeatures\":[],\"RoomDimensions\":\"12 x 13\",\"RoomLength\":12},{\"RoomType\":\"Bonus Room\",\"RoomKey\":\"20240711212838315659000000\",\"RoomDescription\":null,\"RoomWidth\":21,\"RoomLevel\":\"Second\",\"RoomFeatures\":[],\"RoomDimensions\":\"14.2 x 21\",\"RoomLength\":14.2},{\"RoomType\":\"Loft\",\"RoomKey\":\"20240711212838331606000000\",\"RoomDescription\":null,\"RoomWidth\":12,\"RoomLevel\":\"Second\",\"RoomFeatures\":[],\"RoomDimensions\":\"16.7 x 12\",\"RoomLength\":16.7},{\"RoomType\":\"Other\",\"RoomKey\":\"20240711212838347380000000\",\"RoomDescription\":\"Walk- In Closet\",\"RoomWidth\":17.3,\"RoomLevel\":\"First\",\"RoomFeatures\":[],\"RoomDimensions\":\"9.2 x 17.3\",\"RoomLength\":9.2},{\"RoomType\":\"Other\",\"RoomKey\":\"20240711212838363067000000\",\"RoomDescription\":\"Garage 1\",\"RoomWidth\":21.6,\"RoomLevel\":\"First\",\"RoomFeatures\":[],\"RoomDimensions\":\"25 x 21.6\",\"RoomLength\":25},{\"RoomType\":\"Other\",\"RoomKey\":\"20240711212838378963000000\",\"RoomDescription\":\"Garage 2\",\"RoomWidth\":13,\"RoomLevel\":\"First\",\"RoomFeatures\":[],\"RoomDimensions\":\"22.5 x 13\",\"RoomLength\":22.5},{\"RoomType\":\"Other\",\"RoomKey\":\"20240711212838394669000000\",\"RoomDescription\":\"Porch\",\"RoomWidth\":21,\"RoomLevel\":\"First\",\"RoomFeatures\":[],\"RoomDimensions\":\"7 x 21\",\"RoomLength\":7},{\"RoomType\":\"Other\",\"RoomKey\":\"20240711212838410079000000\",\"RoomDescription\":\"Screened Porch\",\"RoomWidth\":19,\"RoomLevel\":\"First\",\"RoomFeatures\":[],\"RoomDimensions\":\"14 x 19\",\"RoomLength\":14},{\"RoomType\":\"Other\",\"RoomKey\":\"20240711212838425691000000\",\"RoomDescription\":\"Floored Attic Storage\",\"RoomWidth\":17,\"RoomLevel\":\"Second\",\"RoomFeatures\":[],\"RoomDimensions\":\"39 x 17\",\"RoomLength\":39},{\"RoomType\":\"Other\",\"RoomKey\":\"20240711212838441304000000\",\"RoomDescription\":\"Patio\",\"RoomWidth\":11.5,\"RoomLevel\":\"Additional\",\"RoomFeatures\":[],\"RoomDimensions\":\"7.5 x 11.5\",\"RoomLength\":7.5},{\"RoomType\":\"Other\",\"RoomKey\":\"20240711212838456811000000\",\"RoomDescription\":\"Main Room\",\"RoomWidth\":19.4,\"RoomLevel\":\"Additional\",\"RoomFeatures\":[],\"RoomDimensions\":\"15.3 x 19.4\",\"RoomLength\":15.3},{\"RoomType\":\"Office\",\"RoomKey\":\"20240711212838475180000000\",\"RoomDescription\":null,\"RoomWidth\":11,\"RoomLevel\":\"Additional\",\"RoomFeatures\":[],\"RoomDimensions\":\"13.4 x 11\",\"RoomLength\":13.4}]
Interior
Interior Features Bathtub/Shower Combination, Bookcases, Ceiling Fan(s), Crown Molding, Double Vanity, Dry Bar, Granite Counters, High Ceilings, Kitchen Island, Open Floorplan, Pantry, Recessed Lighting, Separate Shower, Smooth Ceilings, Walk-In Closet(s), Walk-In Shower, Water Closet
Heating Electric, Forced Air, Natural Gas
Cooling Central Air
Flooring Carpet, Hardwood, Tile
Fireplaces Number 1
Fireplaces Type Family Room, Fireplace Screen, Gas Log
Fireplace Yes
Appliance Bar Fridge, Dishwasher, Disposal, Induction Cooktop, Microwave, Oven, Range Hood, Stainless Steel Appliance(s), Tankless Water Heater
Laundry Electric Dryer Hookup, Inside, Laundry Room, Main Level, Sink, Washer Hookup
Exterior
Exterior Feature Lighting, Rain Gutters
Garage Spaces 3.0
View Y/N Yes
Roof Type Shingle
Garage Yes
Private Pool No
Building
Lot Description Hardwood Trees, Landscaped, Level, Many Trees, Secluded
Faces From Cary/Apex take US64 west across Lake Jordan to Big Woods Road, turn right to Windfall Creek, Turn left to Ocoee Falls, turn right to Pennington Circle, lot is on right.
Story 2
Foundation Raised
Sewer Septic Tank
Water Public
Architectural Style Transitional
Level or Stories 2
Structure Type Concrete,Fiber Cement,Wood Siding
New Construction No
Schools
Elementary Schools Chatham - N Chatham
Middle Schools Chatham - Horton
High Schools Chatham - Seaforth
Others
HOA Fee Include Unknown
Tax ID 0087633
Special Listing Condition Trust
Read Less Info
Want to know what your home might be worth? Contact us for a FREE valuation!

Our team is ready to help you sell your home for the highest possible price ASAP

GET MORE INFORMATION



