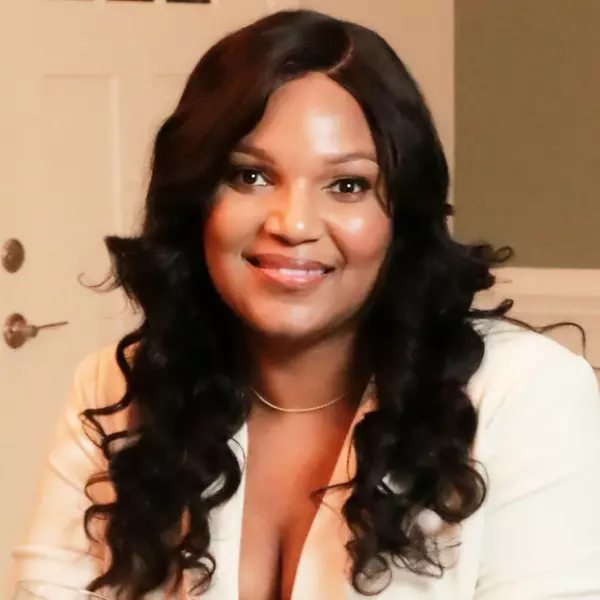Bought with EXP Realty LLC
$339,900
$339,900
For more information regarding the value of a property, please contact us for a free consultation.
3 Beds
3 Baths
1,686 SqFt
SOLD DATE : 09/19/2024
Key Details
Sold Price $339,900
Property Type Single Family Home
Sub Type Single Family Residence
Listing Status Sold
Purchase Type For Sale
Square Footage 1,686 sqft
Price per Sqft $201
Subdivision Not In A Subdivision
MLS Listing ID 10047013
Sold Date 09/19/24
Bedrooms 3
Full Baths 3
HOA Y/N No
Abv Grd Liv Area 1,686
Year Built 1987
Annual Tax Amount $1,395
Lot Size 1.510 Acres
Acres 1.51
Property Sub-Type Single Family Residence
Source Triangle MLS
Property Description
You're going to love this updated ranch home with acreage, detached 3 car garage and an inground pool! Set on 1.5 acres, this property includes an 18' x 36' inground pool with a new liner, updated filter & components which are all fully serviced. This all-brick home features a brand-new CertainTeed roof with a 50-year transferable warranty, along with a new well pump, water pressure tank and updated plumbing beneath the house. An updated kitchen with ample cabinet space, granite countertops, a stylish backsplash, a new sink and faucet and surround recessed lighting! All-new GE stainless steel kitchen appliances, including a wine cooler, high-end downdraft stove, refrigerator & dishwasher are ready for your culinary adventures. Fresh paint & crown molding throughout. Enjoy the new LVP flooring in main living areas & bedrooms. All three bathrooms have been updated with new toilets. Cozy up on cool nights with a wood stove in the living room w/built-in bookcase with storage! The primary bedroom includes an ensuite bathroom and walk in closet while the spacious secondary bedrooms feature double closets! The attached 4-car garage has over 1,000 sq. ft. & a handy 3rd full bathroom for pool guests to use and laundry area. Oversized attic space for potential expansion! A separate, wired 3-car garage offers over 600 sq. ft. of space-perfect for a workshop! Don't miss this one of a kind property!
Location
State NC
County Nash
Direction From S Old Franklin Rd Turn left onto Mt Zion Ch Rd
Rooms
Bedroom Description Primary Bedroom,Bedroom 2,Bedroom 3,Dining Room,Entrance Hall,Kitchen,Living Room
Other Rooms Second Garage, Storage, Workshop
Basement Crawl Space
Interior
Interior Features Bathtub/Shower Combination, Bookcases, Crown Molding, Dual Closets, Entrance Foyer, Granite Counters, Recessed Lighting, Walk-In Closet(s), Walk-In Shower
Heating Heat Pump, Propane, Wood Stove
Cooling Central Air
Flooring Vinyl
Appliance Cooktop, Dishwasher, Down Draft, Dryer, Refrigerator, Stainless Steel Appliance(s), Oven, Washer, Wine Cooler
Laundry In Garage
Exterior
Exterior Feature Fenced Yard
Garage Spaces 7.0
Fence Back Yard, Chain Link
Pool In Ground, Liner, Private
Utilities Available Propane
View Y/N Yes
Roof Type Shingle
Porch Front Porch, Patio, Porch
Garage Yes
Private Pool Yes
Building
Faces From S Old Franklin Rd Turn left onto Mt Zion Ch Rd
Story 1
Foundation Other
Sewer Septic Tank
Water Well
Architectural Style Ranch, Traditional
Level or Stories 1
Structure Type Brick Veneer
New Construction No
Schools
Elementary Schools Nash - Spring Hope
Middle Schools Nash - Southern Nash
High Schools Nash - Southern Nash
Others
Tax ID 340798
Special Listing Condition Standard
Read Less Info
Want to know what your home might be worth? Contact us for a FREE valuation!

Our team is ready to help you sell your home for the highest possible price ASAP

GET MORE INFORMATION



