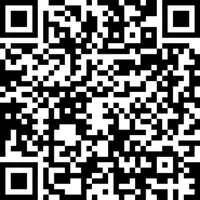Bought with ONYX REALTY, LLC.
$480,590
$480,590
For more information regarding the value of a property, please contact us for a free consultation.
4 Beds
3 Baths
2,821 SqFt
SOLD DATE : 03/13/2025
Key Details
Sold Price $480,590
Property Type Single Family Home
Sub Type Single Family Residence
Listing Status Sold
Purchase Type For Sale
Square Footage 2,821 sqft
Price per Sqft $170
Subdivision Beverly Place
MLS Listing ID 10029902
Sold Date 03/13/25
Bedrooms 4
Full Baths 3
HOA Fees $30
HOA Y/N Yes
Abv Grd Liv Area 2,821
Year Built 2024
Annual Tax Amount $437
Lot Size 0.500 Acres
Acres 0.5
Property Sub-Type Single Family Residence
Source Triangle MLS
Property Description
LIMITED TIME ''1/2 OFF LOT PREMIUM''
GOLF COURSE LOT! The beautiful Sequoia floorplan offers vast living space that's perfect for your grandest gatherings as well as your day-to-day routines. The large, combined great room, dining room and gourmet kitchen with breakfast bar offer lots of space for entertaining, while a den and a study off the foyer add even more options. Upstairs, an owner's suite with its own bathroom and walk-in closet provides comfort and privacy along with bedrooms 2, 3 and 4. Meanwhile, a large loft extends usable living space and provides an alternative place to gather and relax. This home has a 3-car garage and screened porch!
Location
State NC
County Johnston
Direction Directions: From I-40 ... take exit 319 ... turn onto NC-210E ... go 2.4 miles and turn right onto Lassiter Rd ... go 0.2 miles and take slight right onto Reedy Creek Rd. ... go 1 mile and turn right onto Barbour Farm Ln ... 0.3 mile to destination on left
Rooms
Bedroom Description [{\"RoomType\":\"Primary Bedroom\",\"RoomKey\":\"20241012185245634695000000\",\"RoomDescription\":null,\"RoomWidth\":14.5,\"RoomLevel\":\"Second\",\"RoomDimensions\":\"15.17 x 14.5\",\"RoomLength\":15.17},{\"RoomType\":\"Bedroom 2\",\"RoomKey\":\"20241012185245654300000000\",\"RoomDescription\":null,\"RoomWidth\":11,\"RoomLevel\":\"Second\",\"RoomDimensions\":\"11.33 x 11\",\"RoomLength\":11.33},{\"RoomType\":\"Bedroom 3\",\"RoomKey\":\"20241012185245673280000000\",\"RoomDescription\":null,\"RoomWidth\":11.33,\"RoomLevel\":\"Second\",\"RoomDimensions\":\"12.42 x 11.33\",\"RoomLength\":12.42},{\"RoomType\":\"Bedroom 4\",\"RoomKey\":\"20241012185245693527000000\",\"RoomDescription\":null,\"RoomWidth\":11,\"RoomLevel\":\"Second\",\"RoomDimensions\":\"12.17 x 11\",\"RoomLength\":12.17},{\"RoomType\":\"Loft\",\"RoomKey\":\"20241012185245713032000000\",\"RoomDescription\":null,\"RoomWidth\":13.42,\"RoomLevel\":\"Second\",\"RoomDimensions\":\"13.83 x 13.42\",\"RoomLength\":13.83},{\"RoomType\":\"Den\",\"RoomKey\":\"20241012185245731901000000\",\"RoomDescription\":null,\"RoomWidth\":11.33,\"RoomLevel\":\"First\",\"RoomDimensions\":\"12.42 x 11.33\",\"RoomLength\":12.42},{\"RoomType\":\"Office\",\"RoomKey\":\"20241012185245750463000000\",\"RoomDescription\":null,\"RoomWidth\":11,\"RoomLevel\":\"First\",\"RoomDimensions\":\"12.33 x 11\",\"RoomLength\":12.33},{\"RoomType\":\"Great Room\",\"RoomKey\":\"20241012185245768812000000\",\"RoomDescription\":null,\"RoomWidth\":16,\"RoomLevel\":\"First\",\"RoomDimensions\":\"16.5 x 16\",\"RoomLength\":16.5},{\"RoomType\":\"Dining Room\",\"RoomKey\":\"20241012185245787142000000\",\"RoomDescription\":null,\"RoomWidth\":9,\"RoomLevel\":\"First\",\"RoomDimensions\":\"16.5 x 9\",\"RoomLength\":16.5}]
Basement Crawl Space
Interior
Heating Electric, Heat Pump
Cooling Electric, Heat Pump, Zoned
Flooring Carpet, Ceramic Tile, Vinyl
Exterior
Garage Spaces 3.0
View Y/N Yes
Roof Type Shingle
Garage Yes
Private Pool No
Building
Faces Directions: From I-40 ... take exit 319 ... turn onto NC-210E ... go 2.4 miles and turn right onto Lassiter Rd ... go 0.2 miles and take slight right onto Reedy Creek Rd. ... go 1 mile and turn right onto Barbour Farm Ln ... 0.3 mile to destination on left
Foundation Block
Sewer Septic Tank
Water Public
Architectural Style Farmhouse
Structure Type Batts Insulation,Block,Board & Batten Siding,Concrete,Radiant Barrier,Vinyl Siding
New Construction Yes
Schools
Elementary Schools Johnston - Four Oaks
Middle Schools Johnston - Four Oaks
High Schools Johnston - W Johnston
Others
HOA Fee Include Insurance,Storm Water Maintenance
Tax ID 07F07009U
Special Listing Condition Standard
Read Less Info
Want to know what your home might be worth? Contact us for a FREE valuation!

Our team is ready to help you sell your home for the highest possible price ASAP

GET MORE INFORMATION



