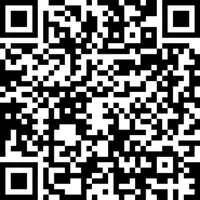Bought with Luxe Residential, LLC
$430,000
$434,935
1.1%For more information regarding the value of a property, please contact us for a free consultation.
3 Beds
2 Baths
2,339 SqFt
SOLD DATE : 03/24/2025
Key Details
Sold Price $430,000
Property Type Single Family Home
Sub Type Single Family Residence
Listing Status Sold
Purchase Type For Sale
Square Footage 2,339 sqft
Price per Sqft $183
Subdivision Hampton Ridge
MLS Listing ID 10046326
Sold Date 03/24/25
Style Site Built
Bedrooms 3
Full Baths 2
HOA Fees $85/mo
HOA Y/N Yes
Abv Grd Liv Area 2,339
Year Built 2024
Lot Size 0.800 Acres
Acres 0.8
Property Sub-Type Single Family Residence
Source Triangle MLS
Property Description
The spacious Clearwater floorplan sits on a large wooded homesite and offers a comfortable open living space in an attractive ranch-style configuration that features a gourmet kitchen, study, and screened porch with a wooded view. The private owner's suite includes a large walk-in closet, double vanities and a large, tiled walk-in shower in the owner's bath.
Location
State NC
County Johnston
Direction From Raleigh-Durham: Take I-40 towards Wilmington to exit 319. Turn left on Hwy 210. Go approximately 2 miles. Turn left on Fast Pitch Lane. The home will be on the right.
Rooms
Bedroom Description [{\"RoomType\":\"Dining Room\",\"RoomKey\":\"20240811192550289744000000\",\"RoomDescription\":null,\"RoomWidth\":11.25,\"RoomLevel\":\"Main\",\"RoomDimensions\":\"17.17 x 11.25\",\"RoomLength\":17.17},{\"RoomType\":\"Family Room\",\"RoomKey\":\"20240811192550305287000000\",\"RoomDescription\":null,\"RoomWidth\":22.75,\"RoomLevel\":\"Main\",\"RoomDimensions\":\"16.33 x 22.75\",\"RoomLength\":16.33},{\"RoomType\":\"Office\",\"RoomKey\":\"20240811192550323456000000\",\"RoomDescription\":null,\"RoomWidth\":12,\"RoomLevel\":\"Main\",\"RoomDimensions\":\"10.83 x 12\",\"RoomLength\":10.83},{\"RoomType\":\"Primary Bedroom\",\"RoomKey\":\"20240811192550339187000000\",\"RoomDescription\":null,\"RoomWidth\":18,\"RoomLevel\":\"Main\",\"RoomDimensions\":\"15 x 18\",\"RoomLength\":15},{\"RoomType\":\"Bedroom 2\",\"RoomKey\":\"20240811192550354638000000\",\"RoomDescription\":null,\"RoomWidth\":11,\"RoomLevel\":\"Main\",\"RoomDimensions\":\"12.08 x 11\",\"RoomLength\":12.08},{\"RoomType\":\"Bedroom 3\",\"RoomKey\":\"20240811192550369872000000\",\"RoomDescription\":null,\"RoomWidth\":11.58,\"RoomLevel\":\"Main\",\"RoomDimensions\":\"12.08 x 11.58\",\"RoomLength\":12.08},{\"RoomType\":\"Den\",\"RoomKey\":\"20240811192550388153000000\",\"RoomDescription\":null,\"RoomWidth\":null,\"RoomLevel\":\"Main\",\"RoomDimensions\":null,\"RoomLength\":null},{\"RoomType\":\"Great Room\",\"RoomKey\":\"20240811192550406058000000\",\"RoomDescription\":null,\"RoomWidth\":null,\"RoomLevel\":\"Main\",\"RoomDimensions\":null,\"RoomLength\":null},{\"RoomType\":\"Mud Room\",\"RoomKey\":\"20240811192550424250000000\",\"RoomDescription\":null,\"RoomWidth\":null,\"RoomLevel\":\"Main\",\"RoomDimensions\":null,\"RoomLength\":null}]
Interior
Interior Features Bathtub Only, Double Vanity, Eat-in Kitchen, Entrance Foyer, High Ceilings, Kitchen/Dining Room Combination, Pantry, Master Downstairs, Shower Only, Smooth Ceilings, Walk-In Closet(s), Walk-In Shower, Water Closet
Heating Heat Pump, None
Cooling Heat Pump
Flooring Carpet, Vinyl, Tile
Fireplace No
Appliance Cooktop, Dishwasher, Electric Cooktop, Electric Water Heater, Microwave, Plumbed For Ice Maker, Range Hood, Self Cleaning Oven, Oven
Laundry Main Level
Exterior
Garage Spaces 2.0
View Y/N Yes
Roof Type Shingle
Porch Covered, Porch, Screened
Garage Yes
Private Pool No
Building
Lot Description Hardwood Trees, Landscaped, Open Lot, Partially Cleared
Faces From Raleigh-Durham: Take I-40 towards Wilmington to exit 319. Turn left on Hwy 210. Go approximately 2 miles. Turn left on Fast Pitch Lane. The home will be on the right.
Foundation Stem Walls
Sewer Septic Tank
Water Public
Architectural Style Farmhouse
Structure Type Low VOC Paint/Sealant/Varnish,Radiant Barrier,Shake Siding,Stone,Vinyl Siding
New Construction Yes
Schools
Elementary Schools Johnston - Mcgees Crossroads
Middle Schools Johnston - Mcgees Crossroads
High Schools Johnston - W Johnston
Others
HOA Fee Include Insurance
Tax ID 21
Special Listing Condition Standard
Read Less Info
Want to know what your home might be worth? Contact us for a FREE valuation!

Our team is ready to help you sell your home for the highest possible price ASAP

GET MORE INFORMATION



