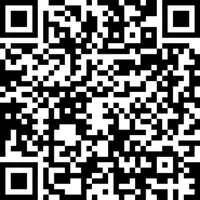Bought with Corcoran DeRonja Real Estate
$365,000
$369,900
1.3%For more information regarding the value of a property, please contact us for a free consultation.
3 Beds
3 Baths
2,343 SqFt
SOLD DATE : 03/31/2025
Key Details
Sold Price $365,000
Property Type Single Family Home
Sub Type Single Family Residence
Listing Status Sold
Purchase Type For Sale
Square Footage 2,343 sqft
Price per Sqft $155
Subdivision Lions Gate
MLS Listing ID 10077590
Sold Date 03/31/25
Style Site Built
Bedrooms 3
Full Baths 3
HOA Fees $113/mo
HOA Y/N Yes
Abv Grd Liv Area 2,343
Year Built 2008
Annual Tax Amount $3,249
Lot Size 4,791 Sqft
Acres 0.11
Property Sub-Type Single Family Residence
Source Triangle MLS
Property Description
Charming Home with Character in the Desirable Lions Gate Community! Nestled in a well-established neighborhood with fantastic amenities, this inviting home blends charm, comfort, and functionality. Thoughtfully designed, the spacious layout offers 3 bedrooms and 3 full bathrooms, with the primary suite and a secondary bedroom conveniently located on the main floor. Venture inside to an open-concept living space featuring a wide entryway, soaring vaulted ceilings in the family room, a cozy gas fireplace, and custom built-ins in both the living room and loft. The chef's kitchen shines with a generous island, stainless steel appliances, and ample storage. A flexible first-floor office space provides the perfect setup for working from home or a hobby room. Upstairs, a versatile loft accompanies the third bedroom and full bath, creating a perfect guest retreat or additional living space. The home's thoughtful design maximizes every square foot, making it feel even larger than expected! Enjoy outdoor living in the fenced-in backyard ideal for relaxing or entertaining. Community amenities include a gym, pools!
Location
State NC
County Johnston
Direction 1-40 East to HWY 70 to exit 306 to Clayton. Right on Amelia Church Rd, Community is on the left
Rooms
Bedroom Description [{\"RoomType\":\"Primary Bedroom\",\"RoomKey\":\"20250220160721540117000000\",\"RoomDescription\":null,\"RoomWidth\":15.2,\"RoomLevel\":\"Main\",\"RoomDimensions\":\"16 x 15.2\",\"RoomLength\":16},{\"RoomType\":\"Bedroom 2\",\"RoomKey\":\"20250220160721558605000000\",\"RoomDescription\":null,\"RoomWidth\":11.6,\"RoomLevel\":\"Main\",\"RoomDimensions\":\"12 x 11.6\",\"RoomLength\":12},{\"RoomType\":\"Bedroom 3\",\"RoomKey\":\"20250220160721576834000000\",\"RoomDescription\":null,\"RoomWidth\":11.6,\"RoomLevel\":\"Second\",\"RoomDimensions\":\"12 x 11.6\",\"RoomLength\":12},{\"RoomType\":\"Bonus Room\",\"RoomKey\":\"20250220160721594527000000\",\"RoomDescription\":null,\"RoomWidth\":18,\"RoomLevel\":\"Second\",\"RoomDimensions\":\"13.3 x 18\",\"RoomLength\":13.3},{\"RoomType\":\"Entrance Hall\",\"RoomKey\":\"20250220160721641327000000\",\"RoomDescription\":null,\"RoomWidth\":6.7,\"RoomLevel\":\"Main\",\"RoomDimensions\":\"9.5 x 6.7\",\"RoomLength\":9.5},{\"RoomType\":\"Family Room\",\"RoomKey\":\"20250220160721659164000000\",\"RoomDescription\":null,\"RoomWidth\":153,\"RoomLevel\":\"Main\",\"RoomDimensions\":\"16.6 x 153\",\"RoomLength\":16.6},{\"RoomType\":\"Dining Room\",\"RoomKey\":\"20250220160721677561000000\",\"RoomDescription\":null,\"RoomWidth\":10,\"RoomLevel\":\"Main\",\"RoomDimensions\":\"12 x 10\",\"RoomLength\":12},{\"RoomType\":\"Kitchen\",\"RoomKey\":\"20250220160721695652000000\",\"RoomDescription\":null,\"RoomWidth\":12.6,\"RoomLevel\":\"Main\",\"RoomDimensions\":\"13.3 x 12.6\",\"RoomLength\":13.3},{\"RoomType\":\"Office\",\"RoomKey\":\"20250220160721714122000000\",\"RoomDescription\":null,\"RoomWidth\":11.7,\"RoomLevel\":\"Main\",\"RoomDimensions\":\"10.3 x 11.7\",\"RoomLength\":10.3},{\"RoomType\":\"Laundry\",\"RoomKey\":\"20250220160721735223000000\",\"RoomDescription\":null,\"RoomWidth\":5,\"RoomLevel\":\"Main\",\"RoomDimensions\":\"6 x 5\",\"RoomLength\":6},{\"RoomType\":\"Other\",\"RoomKey\":\"20250220160721756017000000\",\"RoomDescription\":\"Garage\",\"RoomWidth\":19.2,\"RoomLevel\":\"Main\",\"RoomDimensions\":\"20.6 x 19.2\",\"RoomLength\":20.6},{\"RoomType\":\"Other\",\"RoomKey\":\"20250220160721773678000000\",\"RoomDescription\":\"Porch\",\"RoomWidth\":7,\"RoomLevel\":\"Main\",\"RoomDimensions\":\"5 x 7\",\"RoomLength\":5},{\"RoomType\":\"Other\",\"RoomKey\":\"20250220160721791349000000\",\"RoomDescription\":\"Patio\",\"RoomWidth\":12,\"RoomLevel\":\"Main\",\"RoomDimensions\":\"12 x 12\",\"RoomLength\":12},{\"RoomType\":\"Other\",\"RoomKey\":\"20250220160721809512000000\",\"RoomDescription\":\"Floored Attic Storage\",\"RoomWidth\":38,\"RoomLevel\":\"Main\",\"RoomDimensions\":\"5 x 38\",\"RoomLength\":5}]
Interior
Interior Features Bathtub/Shower Combination, Built-in Features, Ceiling Fan(s), High Ceilings, Living/Dining Room Combination, Smooth Ceilings, Soaking Tub, Walk-In Closet(s), Walk-In Shower
Heating Electric, Forced Air, Natural Gas
Cooling Ceiling Fan(s), Central Air
Flooring Carpet, Ceramic Tile, Vinyl
Fireplaces Number 1
Fireplaces Type Family Room, Gas Log
Fireplace Yes
Appliance Dishwasher, Disposal, Electric Range, Electric Water Heater, Microwave, Stainless Steel Appliance(s)
Laundry Laundry Room
Exterior
Exterior Feature Fenced Yard, Rain Gutters
Garage Spaces 2.0
Fence Back Yard, Wood
Pool Association, Community
View Y/N Yes
Roof Type Shingle
Porch Front Porch, Patio
Garage Yes
Private Pool No
Building
Lot Description Landscaped
Faces 1-40 East to HWY 70 to exit 306 to Clayton. Right on Amelia Church Rd, Community is on the left
Story 2
Foundation Slab
Sewer Public Sewer
Water Public
Architectural Style Transitional
Level or Stories 2
Structure Type Vinyl Siding
New Construction No
Schools
Elementary Schools Johnston - W Clayton
Middle Schools Johnston - Clayton
High Schools Johnston - Clayton
Others
HOA Fee Include Maintenance Grounds
Tax ID 165914428883
Special Listing Condition Standard
Read Less Info
Want to know what your home might be worth? Contact us for a FREE valuation!

Our team is ready to help you sell your home for the highest possible price ASAP

GET MORE INFORMATION



