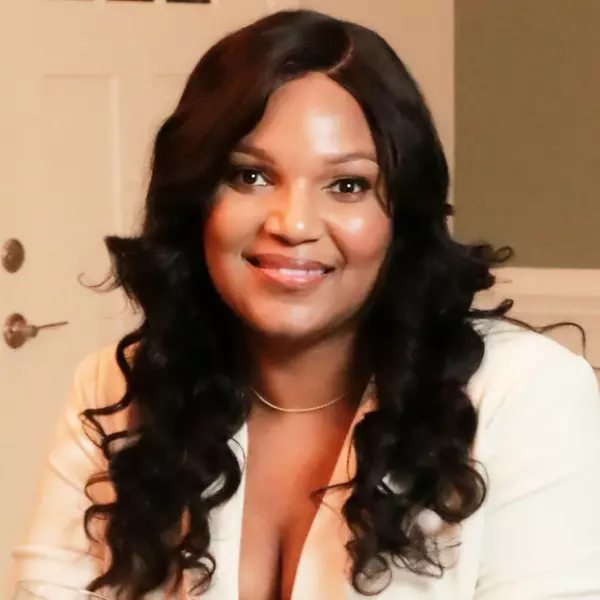Bought with EXP Realty LLC
$535,000
$540,000
0.9%For more information regarding the value of a property, please contact us for a free consultation.
4 Beds
3 Baths
2,291 SqFt
SOLD DATE : 04/10/2025
Key Details
Sold Price $535,000
Property Type Single Family Home
Sub Type Single Family Residence
Listing Status Sold
Purchase Type For Sale
Square Footage 2,291 sqft
Price per Sqft $233
Subdivision Wakefield
MLS Listing ID 10078475
Sold Date 04/10/25
Bedrooms 4
Full Baths 2
Half Baths 1
HOA Fees $24/ann
HOA Y/N Yes
Abv Grd Liv Area 2,291
Year Built 2006
Annual Tax Amount $3,332
Lot Size 6,534 Sqft
Acres 0.15
Property Sub-Type Single Family Residence
Source Triangle MLS
Property Description
Wakefield Plantation - A Lifestyle You'll Love!
This home has been thoughtfully updated with major improvements, including a new roof (2023), new gas stove (2023), freshly painted kitchen and family room (2023) and a new HVAC system (2020). Pride of ownership throughout. The main level features an effortless flow, complete with hardwood floors, a cozy gas fireplace, and a versatile flex space perfect for a home office or playroom. Primary suite has lg. walk-in closet & ensuite bathroom with dual vanities, a soaking tub, and a separate shower.
The flat, fenced backyard is ideal for entertaining, playtime, or simply unwinding in your own private retreat. And with shopping, dining, and entertainment just minutes away, you'll love the convenience of this prime location.
If you're looking for a beautifully maintained home in an incredible community, this is the one for you! Don't miss out—schedule your tour today!
Location
State NC
County Wake
Direction From 540 N- Exit 14 Falls of Neuse Rd, L onto Falls of Neuse, L Forest Pines Dr, at the roundabout take the second exit onto Honeychurch St, home on the right - Welcome Home-
Rooms
Bedroom Description Primary Bedroom,Bedroom 2,Bedroom 3,Bedroom 4,Family Room,Living Room,Kitchen,Primary Bathroom,Breakfast Room
Interior
Interior Features Bathtub/Shower Combination, Ceiling Fan(s), Double Vanity, Eat-in Kitchen, High Ceilings, Kitchen Island, Living/Dining Room Combination, Pantry, Smooth Ceilings, Walk-In Closet(s), Walk-In Shower, See Remarks
Heating Forced Air, Natural Gas
Cooling Central Air
Flooring Carpet, Hardwood
Fireplaces Number 1
Fireplaces Type Living Room
Fireplace Yes
Appliance Dishwasher, Disposal, Gas Range, Microwave, Oven, Refrigerator
Laundry Laundry Room, Upper Level
Exterior
Garage Spaces 2.0
Fence Wrought Iron
Pool Swimming Pool Com/Fee, See Remarks
View Y/N Yes
Roof Type Shingle
Garage Yes
Private Pool No
Building
Lot Description Back Yard, Close to Clubhouse, Front Yard, Near Golf Course
Faces From 540 N- Exit 14 Falls of Neuse Rd, L onto Falls of Neuse, L Forest Pines Dr, at the roundabout take the second exit onto Honeychurch St, home on the right - Welcome Home-
Story 2
Foundation Slab
Sewer Public Sewer
Water Public
Architectural Style Traditional
Level or Stories 2
Structure Type Vinyl Siding
New Construction No
Schools
Elementary Schools Wake - Wakefield
Middle Schools Wake - Wakefield
High Schools Wake - Wakefield
Others
HOA Fee Include Storm Water Maintenance
Tax ID 1830077452
Special Listing Condition Standard
Read Less Info
Want to know what your home might be worth? Contact us for a FREE valuation!

Our team is ready to help you sell your home for the highest possible price ASAP

GET MORE INFORMATION



