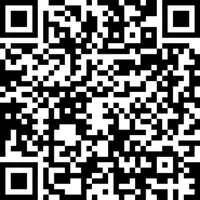Bought with Keller Williams Realty Cary
$449,870
$449,870
For more information regarding the value of a property, please contact us for a free consultation.
3 Beds
4 Baths
2,509 SqFt
SOLD DATE : 04/17/2025
Key Details
Sold Price $449,870
Property Type Single Family Home
Sub Type Single Family Residence
Listing Status Sold
Purchase Type For Sale
Square Footage 2,509 sqft
Price per Sqft $179
Subdivision Tarheel Landing
MLS Listing ID 10059289
Sold Date 04/17/25
Bedrooms 3
Full Baths 3
Half Baths 1
HOA Fees $20/ann
HOA Y/N Yes
Abv Grd Liv Area 2,509
Year Built 2024
Annual Tax Amount $409
Lot Size 0.970 Acres
Acres 0.97
Property Sub-Type Single Family Residence
Source Triangle MLS
Property Description
Beautiful new home with 3 bedrooms / 3.5 baths / bonus room / office / unfinished (approximately 300 sq. ft.) media or flex space screened porch. #Interior features *entry foyer *tray ceiling w/ coffers & gorgeous trim work in the dining room *family room w/ gas log FP & cathedral ceiling *granite countertops, tile backsplash, eating/serving island, stainless steel appliances, & soft close white cabinets in the kitchen *laundry room with built in cabinets and tile floors *owner suite has tray ceiling, recessed lighting, walk-in closet, double vanity, garden tub, beautiful tile shower with glass surround & tile flooring *spacious secondary bedrooms #Exterior boasts *stone around garage door *large screened porch *sodded front yard *rocking chair front porch *finished 2 car garage
Location
State NC
County Johnston
Zoning RAG
Direction From Eastbound I-40 @ Exit 325:
Rooms
Bedroom Description Entrance Hall, Dining Room, Family Room, Kitchen, Breakfast Room, Laundry, Primary Bedroom, Primary Bathroom, Bedroom 2, Bathroom 2, Bedroom 3, Bathroom 3, Bathroom 4, Bonus Room
Basement Crawl Space
Interior
Heating Electric, Fireplace(s), Heat Pump, Propane
Cooling Ceiling Fan(s), Electric, Heat Pump, Zoned
Flooring Carpet, Ceramic Tile, Vinyl
Fireplaces Number 1
Fireplaces Type Family Room
Fireplace Yes
Exterior
Garage Spaces 2.0
View Y/N Yes
Roof Type Shingle
Garage Yes
Private Pool No
Building
Faces From Eastbound I-40 @ Exit 325:
Foundation Block, Brick/Mortar, Combination, Raised
Sewer Septic Tank
Water Public
Architectural Style Ranch, Traditional
Structure Type Lap Siding,Shake Siding,Stone Veneer,Vinyl Siding
New Construction Yes
Schools
Elementary Schools Johnston - Benson
Middle Schools Johnston - Benson
High Schools Johnston - S Johnston
Others
HOA Fee Include None
Tax ID 01E08035I
Special Listing Condition Standard
Read Less Info
Want to know what your home might be worth? Contact us for a FREE valuation!

Our team is ready to help you sell your home for the highest possible price ASAP

GET MORE INFORMATION



