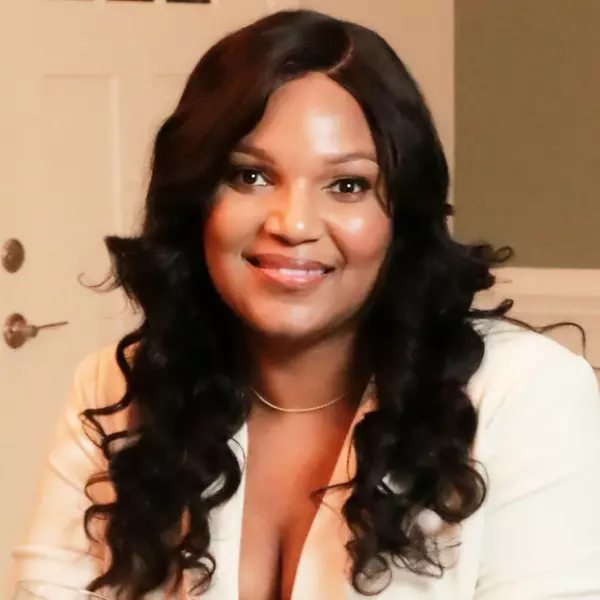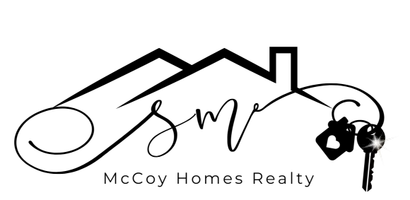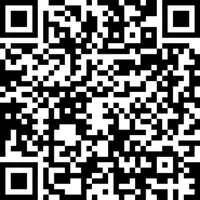Bought with EXP Realty LLC
$720,000
$725,000
0.7%For more information regarding the value of a property, please contact us for a free consultation.
4 Beds
3 Baths
3,043 SqFt
SOLD DATE : 04/21/2025
Key Details
Sold Price $720,000
Property Type Single Family Home
Sub Type Single Family Residence
Listing Status Sold
Purchase Type For Sale
Square Footage 3,043 sqft
Price per Sqft $236
Subdivision Woodbridge
MLS Listing ID 10080285
Sold Date 04/21/25
Bedrooms 4
Full Baths 2
Half Baths 1
HOA Fees $18/ann
HOA Y/N Yes
Abv Grd Liv Area 3,043
Year Built 1996
Annual Tax Amount $5,245
Lot Size 0.510 Acres
Acres 0.51
Property Sub-Type Single Family Residence
Source Triangle MLS
Property Description
Welcome to Your Dream Home - 4 Bedroom + Bonus Room with Endless Possibilities!
Nestled in a prime location across from the stunning Falls Lake Dam Recreational Park, this spacious 4-bedroom home (plus bonus room) offers an exceptional living experience that combines luxury, comfort, and convenience.
Step inside and be greeted by an abundance of natural light that fills the open floor plan, creating a warm and inviting atmosphere. The gourmet kitchen is a chef's dream, complete with stainless steel appliances, tons of storage, and a large island perfect for meal prep or casual gatherings. The kitchen flows seamlessly into the cozy family room where you can relax by the fireplace, adding a touch of elegance and warmth. For formal occasions, the adjacent dining room provides the ideal setting for hosting family dinners or dinner parties.
Looking for flexibility? The first-floor flex space is perfect for an office, music room, or library, allowing you to personalize your home to suit your lifestyle needs.
Retreat upstairs to the luxurious primary suite, a true sanctuary that features a spa-like bathroom with dual vanities and an oversized walk-in shower. Three additional generously sized bedrooms offer ample closet space, while a versatile bonus room provides even more room to grow or create a home theater, playroom, or gym.
Step outside to your private backyard oasis, set on a spacious ½ acre lot. Whether you're hosting summer barbecues on the expansive deck, relaxing on the screened porch, or enjoying the natural surroundings, this backyard is the perfect escape.
Conveniently located to shopping, dining, and local amenities, this home offers the perfect balance of suburban tranquility and urban convenience. Don't miss out on this exceptional property—schedule a tour today and make this beautiful home yours!
Location
State NC
County Wake
Direction I-540 W: Take exit 14 for Falls of Neuse Rd. Use the left 2 lanes to turn left onto Falls of Neuse Rd. Turn right onto High Holly Ln. Turn right onto Turtle Ridge Way. Destination will be on the right
Rooms
Bedroom Description Primary Bedroom,Bedroom 2,Bedroom 3,Bedroom 4,Bonus Room,Den,Living Room,Kitchen,Breakfast Room,Laundry,Dining Room
Interior
Heating Forced Air, Natural Gas
Cooling Central Air
Flooring Hardwood, Tile
Exterior
Garage Spaces 2.0
View Y/N Yes
Roof Type Shingle
Garage Yes
Private Pool No
Building
Faces I-540 W: Take exit 14 for Falls of Neuse Rd. Use the left 2 lanes to turn left onto Falls of Neuse Rd. Turn right onto High Holly Ln. Turn right onto Turtle Ridge Way. Destination will be on the right
Foundation Brick/Mortar
Sewer Public Sewer
Water Public
Architectural Style Traditional
Structure Type Brick,Fiber Cement
New Construction No
Schools
Elementary Schools Wake - Brassfield
Middle Schools Wake - Wakefield
High Schools Wake - Wakefield
Others
HOA Fee Include Unknown
Tax ID 1729324459
Special Listing Condition Standard
Read Less Info
Want to know what your home might be worth? Contact us for a FREE valuation!

Our team is ready to help you sell your home for the highest possible price ASAP

GET MORE INFORMATION



