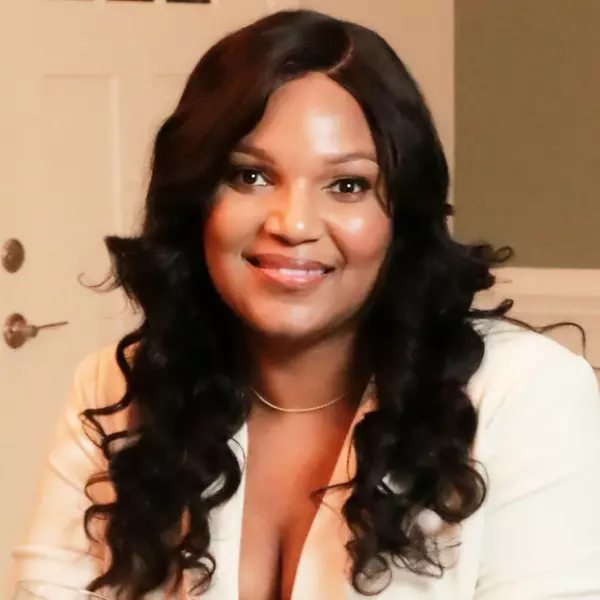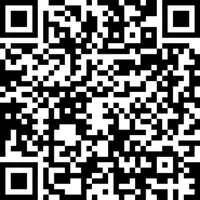Bought with EXP Realty LLC
$975,000
$975,000
For more information regarding the value of a property, please contact us for a free consultation.
3 Beds
3 Baths
2,968 SqFt
SOLD DATE : 05/07/2025
Key Details
Sold Price $975,000
Property Type Single Family Home
Sub Type Single Family Residence
Listing Status Sold
Purchase Type For Sale
Square Footage 2,968 sqft
Price per Sqft $328
Subdivision Log Barn Acres
MLS Listing ID 10080718
Sold Date 05/07/25
Style House,Site Built
Bedrooms 3
Full Baths 2
Half Baths 1
HOA Y/N No
Abv Grd Liv Area 2,968
Year Built 1987
Annual Tax Amount $3,308
Lot Size 5.070 Acres
Acres 5.07
Property Sub-Type Single Family Residence
Source Triangle MLS
Property Description
Step into this open floor plan and peer through the wall of windows that overlook a beautiful outdoor entertaining area complete with a salt water pool! This home has it all! Large living room with vaulted ceiling, painted exposed beams and stone fireplace. A generous dining room overlooks the living room. Then there is one step down from the living room onto the slate floored sun room full of windows and overlooking the private yard. The primary bedroom is generous with a large well-appointed primary bath. HEATED tile floor and a multi-layer heated towel bar makes for a cozy showering experience. This bath has a full wall of space accommodating components including an additional closet, laundry sorting unit and valet area. In addition to the two guest bedrooms; there are two flex rooms - one has been used as an office and one as a fitness room - there are endless possibilities of how you could put these rooms to work for you. The kitchen has granite counter tops, island with rounded bar for dining. Custom pantry cabinet and other features. All black appliances including smoke stainless steel refrigerator new in 2018. But wait, there's more! A large detached garage has tons of shelves. But best of all THERE IS A SEPARATE 785 s.f.workshop, with additional rooms! What's not to love?! 2025 fresh interior paint, 2024 Updated laundry room, powder room and guest bath, 2014 and 2010 heat pumps replaced, 2014 Primary bath renovation, 2009 Kitchen renovation, 2007 New roof, many more updates. One last goodie - there is Spectrum FIBER internet in this neighborhood providing high speed internet and streaming!
Location
State NC
County Chatham
Zoning R-A
Direction From Pittsboro courthouse take Hwy 15-501 South 2 miles, turn right onto Log Barn Road, continue straight apx 1/2 mile and home is on the right.
Rooms
Bedroom Description [{\"RoomType\":\"Primary Bedroom\",\"RoomKey\":\"20250307121513130159000000\",\"RoomDescription\":null,\"RoomWidth\":14.3,\"RoomLevel\":\"Main\",\"RoomDimensions\":\"12.7 x 14.3\",\"RoomLength\":12.7},{\"RoomType\":\"Bedroom 2\",\"RoomKey\":\"20250307121513154128000000\",\"RoomDescription\":null,\"RoomWidth\":16.2,\"RoomLevel\":\"Main\",\"RoomDimensions\":\"11.8 x 16.2\",\"RoomLength\":11.8},{\"RoomType\":\"Bedroom 3\",\"RoomKey\":\"20250307121513175326000000\",\"RoomDescription\":null,\"RoomWidth\":13.3,\"RoomLevel\":\"Main\",\"RoomDimensions\":\"11.6 x 13.3\",\"RoomLength\":11.6},{\"RoomType\":\"Dining Room\",\"RoomKey\":\"20250307121513195970000000\",\"RoomDescription\":null,\"RoomWidth\":13.6,\"RoomLevel\":\"Main\",\"RoomDimensions\":\"12 x 13.6\",\"RoomLength\":12},{\"RoomType\":\"Family Room\",\"RoomKey\":\"20250307121513216595000000\",\"RoomDescription\":null,\"RoomWidth\":21.3,\"RoomLevel\":\"Main\",\"RoomDimensions\":\"15.6 x 21.3\",\"RoomLength\":15.6},{\"RoomType\":\"Kitchen\",\"RoomKey\":\"20250307121513237388000000\",\"RoomDescription\":null,\"RoomWidth\":18.6,\"RoomLevel\":\"Main\",\"RoomDimensions\":\"14.2 x 18.6\",\"RoomLength\":14.2},{\"RoomType\":\"Laundry\",\"RoomKey\":\"20250307121513257768000000\",\"RoomDescription\":null,\"RoomWidth\":11.7,\"RoomLevel\":\"Main\",\"RoomDimensions\":\"6.2 x 11.7\",\"RoomLength\":6.2},{\"RoomType\":\"Office\",\"RoomKey\":\"20250307121513278622000000\",\"RoomDescription\":null,\"RoomWidth\":16.5,\"RoomLevel\":\"Main\",\"RoomDimensions\":\"13.5 x 16.5\",\"RoomLength\":13.5},{\"RoomType\":\"Sunroom\",\"RoomKey\":\"20250307121513299385000000\",\"RoomDescription\":null,\"RoomWidth\":21.3,\"RoomLevel\":\"Main\",\"RoomDimensions\":\"12.6 x 21.3\",\"RoomLength\":12.6},{\"RoomType\":\"Workshop\",\"RoomKey\":\"20250307121513320076000000\",\"RoomDescription\":null,\"RoomWidth\":21.3,\"RoomLevel\":\"Main\",\"RoomDimensions\":\"17.3 x 21.3\",\"RoomLength\":17.3},{\"RoomType\":\"Other\",\"RoomKey\":\"20250307121513340419000000\",\"RoomDescription\":\"Garage\",\"RoomWidth\":24.8,\"RoomLevel\":\"Main\",\"RoomDimensions\":\"24.5 x 24.8\",\"RoomLength\":24.5},{\"RoomType\":\"Other\",\"RoomKey\":\"20250307121513358282000000\",\"RoomDescription\":\"Flex\",\"RoomWidth\":15,\"RoomLevel\":\"Additional\",\"RoomDimensions\":\"13.5 x 15\",\"RoomLength\":13.5},{\"RoomType\":\"Other\",\"RoomKey\":\"20250307121513375540000000\",\"RoomDescription\":\"Shed\",\"RoomWidth\":10.6,\"RoomLevel\":\"Additional\",\"RoomDimensions\":\"10.1 x 10.6\",\"RoomLength\":10.1}]
Other Rooms Garage(s), Gazebo, Outbuilding, Shed(s), Workshop
Interior
Interior Features Bathtub/Shower Combination, Beamed Ceilings, Bookcases, Built-in Features, Ceiling Fan(s), Crown Molding, Dining L, Double Vanity, Eat-in Kitchen, Entrance Foyer, Granite Counters, High Ceilings, High Speed Internet, Kitchen Island, Low Flow Plumbing Fixtures, Open Floorplan, Master Downstairs, Quartz Counters, Recessed Lighting, Separate Shower, Shower Only, Smart Thermostat, Smooth Ceilings, Storage, Vaulted Ceiling(s), Walk-In Closet(s), Walk-In Shower
Heating Central, Fireplace(s), Forced Air, Heat Pump, Zoned
Cooling Ceiling Fan(s), Central Air, Electric, Heat Pump, Multi Units, Zoned
Flooring Bamboo, Carpet, Ceramic Tile, Laminate, Vinyl, Tile
Fireplaces Number 1
Fireplaces Type Blower Fan, Family Room, Gas, Gas Log, Living Room
Fireplace Yes
Window Features Insulated Windows,Skylight(s)
Appliance Cooktop, Dishwasher, Double Oven, Electric Water Heater, ENERGY STAR Qualified Appliances, ENERGY STAR Qualified Dishwasher, Exhaust Fan, Gas Cooktop, Ice Maker, Plumbed For Ice Maker, Refrigerator, Self Cleaning Oven, Oven
Laundry Electric Dryer Hookup, Inside, Laundry Room, Main Level, Sink, Washer Hookup
Exterior
Exterior Feature Fenced Yard, Private Yard, Rain Gutters, RV Hookup
Garage Spaces 2.0
Fence Back Yard, Chain Link, Fenced, Full, Gate, Perimeter, Wood
Pool Cabana, Fenced, In Ground, Outdoor Pool, Private, Salt Water, Vinyl
Community Features None
Utilities Available Cable Connected, Electricity Connected, Natural Gas Connected, Septic Connected, Water Connected, Underground Utilities
View Y/N Yes
View Neighborhood
Roof Type Shingle,Asphalt
Street Surface Paved
Handicap Access Accessible Bedroom, Accessible Central Living Area, Accessible Common Area, Accessible Doors, Accessible Full Bath, Accessible Hallway(s), Aging In Place, Central Living Area, Level Flooring, Standby Generator, Visitor Bathroom
Porch Covered, Deck, Front Porch, Patio, Porch
Garage Yes
Private Pool Yes
Building
Lot Description Back Yard, Front Yard, Garden, Hardwood Trees, Landscaped, Level, Open Lot
Faces From Pittsboro courthouse take Hwy 15-501 South 2 miles, turn right onto Log Barn Road, continue straight apx 1/2 mile and home is on the right.
Story 1
Foundation Block, Brick/Mortar, Combination, Permanent
Sewer Septic Tank
Water Private, Well
Architectural Style Contemporary, Modern, Ranch, Transitional
Level or Stories 1
Structure Type Board & Batten Siding,Brick,Vertical Siding,Wood Siding
New Construction No
Schools
Elementary Schools Chatham - Pittsboro
Middle Schools Chatham - Horton
High Schools Chatham - Northwood
Others
Senior Community false
Tax ID 0062508
Special Listing Condition Standard
Read Less Info
Want to know what your home might be worth? Contact us for a FREE valuation!

Our team is ready to help you sell your home for the highest possible price ASAP

GET MORE INFORMATION



