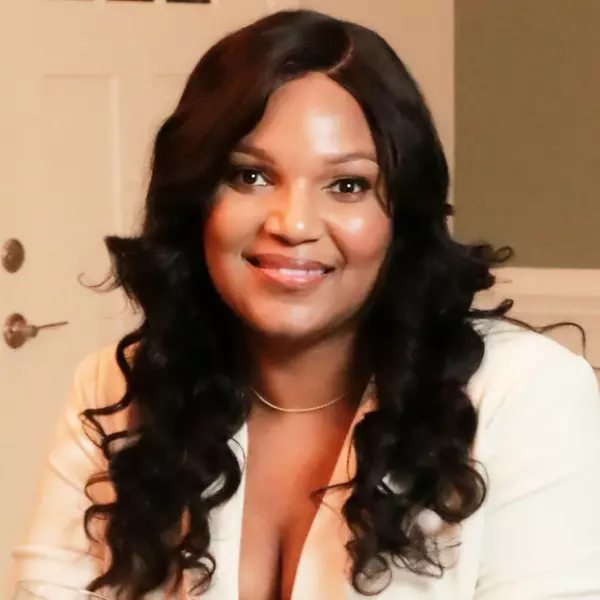Bought with LPT Realty, LLC
$354,900
$354,900
For more information regarding the value of a property, please contact us for a free consultation.
3 Beds
3 Baths
1,905 SqFt
SOLD DATE : 05/07/2025
Key Details
Sold Price $354,900
Property Type Single Family Home
Sub Type Single Family Residence
Listing Status Sold
Purchase Type For Sale
Square Footage 1,905 sqft
Price per Sqft $186
Subdivision Dell Meadows
MLS Listing ID 10080878
Sold Date 05/07/25
Style House,Site Built
Bedrooms 3
Full Baths 2
Half Baths 1
HOA Fees $10/ann
HOA Y/N Yes
Abv Grd Liv Area 1,905
Year Built 2004
Annual Tax Amount $1,779
Lot Size 0.590 Acres
Acres 0.59
Property Sub-Type Single Family Residence
Source Triangle MLS
Property Description
SUPERBLY DESIRABLE 3BD/2.5BA Home with BONUS ROOM, SIDE-LOAD GARAGE, and SOLAR PANELS. WRAP-AROUND FRONT PORCH and SPACIOUS SCREENED BACK PORCH Provide A Perfect Place To Sit, Read A Book, Take A Nap, or Sip A Drink and Enjoy the Wonderful Peace and Tranquility of This Quiet Established Neighborhood. This Beautiful Corner Lot is Enhanced by Mature Trees, Shrubs, and Flowering Vegetation. Fire Pit, Foot Paths, and Raised Garden Beds are Outlined and Framed by Brick Pavers or Natural Fieldstone. Lots of Charming Features! Come See This Lovely Home For Yourself!!!
Location
State NC
County Johnston
Community Street Lights
Zoning RESIDENTIAL - A
Direction Highway 40 East to LEFT on Highway 210 (Exit 319) to subdivision 2.8 miles on right.
Rooms
Bedroom Description [{\"RoomType\":\"Primary Bedroom\",\"RoomKey\":\"20250310185658122046000000\",\"RoomDescription\":null,\"RoomWidth\":11.8,\"RoomLevel\":\"Second\",\"RoomDimensions\":\"16.75 x 11.8\",\"RoomLength\":16.75},{\"RoomType\":\"Bedroom 2\",\"RoomKey\":\"20250310185658142712000000\",\"RoomDescription\":\"yellow bedroom\",\"RoomWidth\":10.9,\"RoomLevel\":\"Second\",\"RoomDimensions\":\"12.2 x 10.9\",\"RoomLength\":12.2},{\"RoomType\":\"Bedroom 3\",\"RoomKey\":\"20250310185658163738000000\",\"RoomDescription\":null,\"RoomWidth\":10,\"RoomLevel\":\"Second\",\"RoomDimensions\":\"10.9 x 10\",\"RoomLength\":10.9},{\"RoomType\":\"Bonus Room\",\"RoomKey\":\"20250310185658185018000000\",\"RoomDescription\":null,\"RoomWidth\":14.5,\"RoomLevel\":\"Second\",\"RoomDimensions\":\"14.6 x 14.5\",\"RoomLength\":14.6},{\"RoomType\":\"Entrance Hall\",\"RoomKey\":\"20250310185658205386000000\",\"RoomDescription\":null,\"RoomWidth\":10,\"RoomLevel\":\"Main\",\"RoomDimensions\":\"18.9 x 10\",\"RoomLength\":18.9},{\"RoomType\":\"Living Room\",\"RoomKey\":\"20250310185658225620000000\",\"RoomDescription\":null,\"RoomWidth\":16.75,\"RoomLevel\":\"Main\",\"RoomDimensions\":\"18 x 16.75\",\"RoomLength\":18},{\"RoomType\":\"Dining Room\",\"RoomKey\":\"20250310185658242872000000\",\"RoomDescription\":null,\"RoomWidth\":9.75,\"RoomLevel\":\"Main\",\"RoomDimensions\":\"10.8 x 9.75\",\"RoomLength\":10.8},{\"RoomType\":\"Kitchen\",\"RoomKey\":\"20250310185658260052000000\",\"RoomDescription\":null,\"RoomWidth\":7.4,\"RoomLevel\":\"Main\",\"RoomDimensions\":\"10.8 x 7.4\",\"RoomLength\":10.8},{\"RoomType\":\"Breakfast Room\",\"RoomKey\":\"20250310185658279949000000\",\"RoomDescription\":null,\"RoomWidth\":7.6,\"RoomLevel\":\"Main\",\"RoomDimensions\":\"13 x 7.6\",\"RoomLength\":13},{\"RoomType\":\"Laundry\",\"RoomKey\":\"20250310185658300424000000\",\"RoomDescription\":null,\"RoomWidth\":56,\"RoomLevel\":\"Second\",\"RoomDimensions\":\"57 x 56\",\"RoomLength\":57},{\"RoomType\":\"Other\",\"RoomKey\":\"20250310185658321028000000\",\"RoomDescription\":\"Screened Porch\",\"RoomWidth\":11.5,\"RoomLevel\":\"Main\",\"RoomDimensions\":\"11.6 x 11.5\",\"RoomLength\":11.6},{\"RoomType\":\"Other\",\"RoomKey\":\"20250310185658338624000000\",\"RoomDescription\":\"Garage\",\"RoomWidth\":20.3,\"RoomLevel\":\"Main\",\"RoomDimensions\":\"22 x 20.3\",\"RoomLength\":22},{\"RoomType\":\"Other\",\"RoomKey\":\"20250310185658356496000000\",\"RoomDescription\":\"Half Bathroom\",\"RoomWidth\":7,\"RoomLevel\":\"Main\",\"RoomDimensions\":\"11 x 7\",\"RoomLength\":11}]
Other Rooms Shed(s), Storage
Basement Crawl Space, Exterior Entry
Interior
Interior Features Bathtub/Shower Combination, Ceiling Fan(s), Crown Molding, Double Vanity, Entrance Foyer, Granite Counters, Pantry, Separate Shower, Soaking Tub, Walk-In Closet(s), Water Closet
Heating Active Solar, Central, Electric, Fireplace(s), Heat Pump
Cooling Ceiling Fan(s), Central Air, Electric, Heat Pump
Flooring Carpet, Hardwood, Vinyl
Fireplaces Number 1
Fireplaces Type Fireplace Screen, Living Room, Propane
Fireplace Yes
Window Features Bay Window(s),Blinds,Double Pane Windows,Screens
Appliance Dishwasher, Electric Cooktop, Electric Water Heater, Microwave, Self Cleaning Oven, Stainless Steel Appliance(s), Water Heater
Laundry Electric Dryer Hookup, Laundry Room, Upper Level, Washer Hookup
Exterior
Exterior Feature Fire Pit, Garden, Rain Gutters, Storage
Garage Spaces 2.0
Community Features Street Lights
Utilities Available Electricity Connected, Septic Connected, Water Connected, Propane
View Y/N Yes
View Garden, Trees/Woods
Roof Type Shingle
Street Surface Asphalt,Paved
Porch Covered, Front Porch, Rear Porch, Screened, Wrap Around
Garage Yes
Private Pool No
Building
Lot Description Back Yard, Corner Lot, Garden, Landscaped, Partially Cleared, Private, Wooded
Faces Highway 40 East to LEFT on Highway 210 (Exit 319) to subdivision 2.8 miles on right.
Story 2
Foundation Raised
Sewer Septic Tank
Water Public
Architectural Style Traditional, Transitional
Level or Stories 2
Structure Type Brick Veneer,Vinyl Siding
New Construction No
Schools
Elementary Schools Johnston - Mcgees Crossroads
Middle Schools Johnston - Mcgees Crossroads
High Schools Johnston - W Johnston
Others
HOA Fee Include Unknown
Tax ID 07G06011V
Special Listing Condition Standard
Read Less Info
Want to know what your home might be worth? Contact us for a FREE valuation!

Our team is ready to help you sell your home for the highest possible price ASAP

GET MORE INFORMATION



