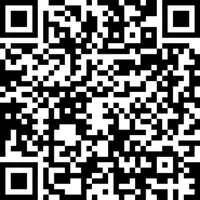Bought with EXP Realty LLC
$374,900
$374,900
For more information regarding the value of a property, please contact us for a free consultation.
3 Beds
3 Baths
1,652 SqFt
SOLD DATE : 05/09/2025
Key Details
Sold Price $374,900
Property Type Townhouse
Sub Type Townhouse
Listing Status Sold
Purchase Type For Sale
Square Footage 1,652 sqft
Price per Sqft $226
Subdivision Woodlake
MLS Listing ID 10088273
Sold Date 05/09/25
Style Townhouse
Bedrooms 3
Full Baths 2
Half Baths 1
HOA Fees $34/mo
HOA Y/N Yes
Abv Grd Liv Area 1,652
Originating Board Triangle MLS
Year Built 1999
Annual Tax Amount $3,038
Lot Size 3,049 Sqft
Acres 0.07
Property Sub-Type Townhouse
Property Description
Welcome to 22 Lure—a beautiful, move in ready, end-unit townhome with direct lake views and a peaceful tree buffer, complete with a walking trail just steps from your door. Enjoy serene mornings in the sunroom, evenings on the screened porch, or grill out on the private deck featuring a built-in gas grill (conveys!). Inside, you'll find fresh interior paint, brand-new carpet, gleaming hardwood floors, and charming plantation blinds throughout. The spacious living area features a cozy gas fireplace, and the kitchen and baths are filled with natural light. The vaulted ceiling in the primary bedroom adds a luxurious touch, while ceiling fans keep things comfortable year-round. And don't miss the AMAZING master suite with soaking tub! Additional features include a two-car parking pad and a gas water heater. This home blends low-maintenance living with unbeatable lakefront views—don't miss your chance to own this peaceful retreat in a prime Durham location!
Location
State NC
County Durham
Community Clubhouse, Fishing, Lake, Playground, Pool, Sidewalks, Street Lights
Direction Take I-40 to Exit 278. Turn left onto NC-55, then left on Carpenter Fletcher Rd. Continue onto E Woodcroft Pkwy. Turn right on Woodlake Dr, then left on Lure Ct. House on right.
Interior
Interior Features Bathtub/Shower Combination, Ceiling Fan(s), Kitchen Island, Pantry, Recessed Lighting, Smooth Ceilings, Soaking Tub
Heating Forced Air, Gas Pack, Natural Gas
Cooling Ceiling Fan(s), Central Air, Gas
Flooring Carpet, Hardwood, Tile
Fireplaces Number 1
Fireplaces Type Gas Log, Living Room
Fireplace Yes
Window Features Double Pane Windows,Plantation Shutters
Appliance Dishwasher, Disposal, Gas Water Heater, Microwave, Self Cleaning Oven
Laundry Laundry Closet, Upper Level
Exterior
Exterior Feature Gas Grill, Rain Gutters
Fence None
Pool Community
Community Features Clubhouse, Fishing, Lake, Playground, Pool, Sidewalks, Street Lights
Utilities Available Cable Connected, Electricity Connected, Natural Gas Connected, Sewer Connected, Water Connected, Underground Utilities
Waterfront Description Lake,Lake Front,Waterfront
View Y/N Yes
View Lake, Park/Greenbelt, Water
Roof Type Shingle
Street Surface Asphalt
Porch Deck, Screened
Garage No
Private Pool No
Building
Lot Description Views
Faces Take I-40 to Exit 278. Turn left onto NC-55, then left on Carpenter Fletcher Rd. Continue onto E Woodcroft Pkwy. Turn right on Woodlake Dr, then left on Lure Ct. House on right.
Story 2
Foundation Block
Sewer Public Sewer
Water Public
Architectural Style Transitional
Level or Stories 2
Structure Type Attic/Crawl Hatchway(s) Insulated,Blown-In Insulation,Unknown
New Construction No
Schools
Elementary Schools Durham - Pearsontown
Middle Schools Durham - Lowes Grove
High Schools Durham - Hillside
Others
HOA Fee Include Maintenance Grounds,Pest Control
Senior Community false
Tax ID 7282991220
Special Listing Condition Standard
Read Less Info
Want to know what your home might be worth? Contact us for a FREE valuation!

Our team is ready to help you sell your home for the highest possible price ASAP

GET MORE INFORMATION



