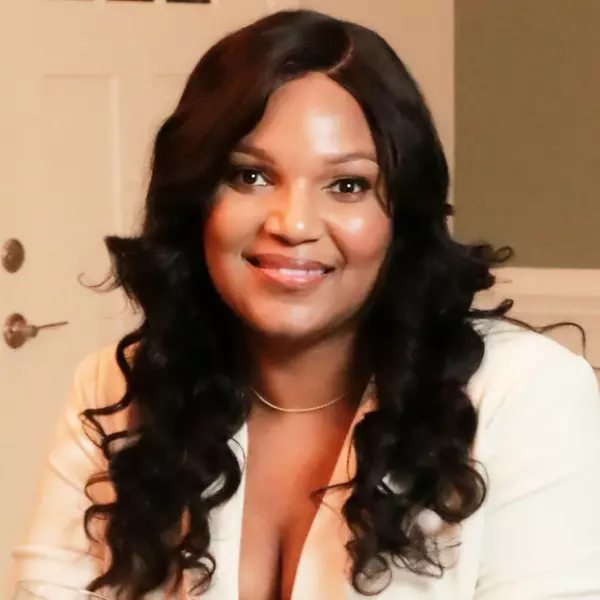Bought with EXP Realty LLC
$1,516,000
$1,550,000
2.2%For more information regarding the value of a property, please contact us for a free consultation.
4 Beds
4 Baths
3,754 SqFt
SOLD DATE : 05/16/2025
Key Details
Sold Price $1,516,000
Property Type Single Family Home
Sub Type Single Family Residence
Listing Status Sold
Purchase Type For Sale
Square Footage 3,754 sqft
Price per Sqft $403
Subdivision Not In A Subdivision
MLS Listing ID 10082065
Sold Date 05/16/25
Style Site Built
Bedrooms 4
Full Baths 4
HOA Y/N No
Abv Grd Liv Area 3,754
Year Built 2025
Annual Tax Amount $1,536
Lot Size 10,018 Sqft
Acres 0.23
Property Sub-Type Single Family Residence
Source Triangle MLS
Property Description
Nestled just blocks from downtown Apex, this stunning New England-style home blends timeless charm with modern functionality. Thoughtfully designed with exquisite trim work and spacious interiors, it features four generously sized bedrooms, 4 bathrooms, and a seamless flow of living spaces. The dedicated office, full dining room, walk-in laundry room, and convenient drop zone add to its everyday ease. A standout feature is the versatile bonus space above the detached garage perfect for a recreation room, home gym, or guest retreat. And the best part? No HOA! Enjoy the perfect blend of elegance, proximity, and space in a location that truly has it all.
Location
State NC
County Wake
Direction gps
Rooms
Bedroom Description [{\"RoomType\":\"Primary Bedroom\",\"RoomKey\":\"20250313190606517182000000\",\"RoomDescription\":null,\"RoomWidth\":16.5,\"RoomLevel\":\"Second\",\"RoomDimensions\":\"17 x 16.5\",\"RoomLength\":17},{\"RoomType\":\"Entrance Hall\",\"RoomKey\":\"20250313190606537772000000\",\"RoomDescription\":null,\"RoomWidth\":11,\"RoomLevel\":\"First\",\"RoomDimensions\":\"13 x 11\",\"RoomLength\":13},{\"RoomType\":\"Office\",\"RoomKey\":\"20250313190606558164000000\",\"RoomDescription\":null,\"RoomWidth\":11.7,\"RoomLevel\":\"First\",\"RoomDimensions\":\"13.4 x 11.7\",\"RoomLength\":13.4},{\"RoomType\":\"Dining Room\",\"RoomKey\":\"20250313190606575302000000\",\"RoomDescription\":null,\"RoomWidth\":15.5,\"RoomLevel\":\"First\",\"RoomDimensions\":\"14.3 x 15.5\",\"RoomLength\":14.3},{\"RoomType\":\"Kitchen\",\"RoomKey\":\"20250313190606592852000000\",\"RoomDescription\":null,\"RoomWidth\":15.5,\"RoomLevel\":\"First\",\"RoomDimensions\":\"14.4 x 15.5\",\"RoomLength\":14.4},{\"RoomType\":\"Mud Room\",\"RoomKey\":\"20250313190606612863000000\",\"RoomDescription\":null,\"RoomWidth\":6,\"RoomLevel\":\"First\",\"RoomDimensions\":\"6 x 6\",\"RoomLength\":6},{\"RoomType\":\"Breakfast Room\",\"RoomKey\":\"20250313190606632816000000\",\"RoomDescription\":null,\"RoomWidth\":18,\"RoomLevel\":\"First\",\"RoomDimensions\":\"12.6 x 18\",\"RoomLength\":12.6},{\"RoomType\":\"Family Room\",\"RoomKey\":\"20250313190606652857000000\",\"RoomDescription\":null,\"RoomWidth\":17.3,\"RoomLevel\":\"First\",\"RoomDimensions\":\"18.3 x 17.3\",\"RoomLength\":18.3},{\"RoomType\":\"Office\",\"RoomKey\":\"20250313190606670095000000\",\"RoomDescription\":null,\"RoomWidth\":11.3,\"RoomLevel\":\"First\",\"RoomDimensions\":\"12.4 x 11.3\",\"RoomLength\":12.4},{\"RoomType\":\"Bedroom 2\",\"RoomKey\":\"20250313190606688057000000\",\"RoomDescription\":null,\"RoomWidth\":19.6,\"RoomLevel\":\"Second\",\"RoomDimensions\":\"14 x 19.6\",\"RoomLength\":14},{\"RoomType\":\"Bedroom 3\",\"RoomKey\":\"20250313190606705610000000\",\"RoomDescription\":null,\"RoomWidth\":11.7,\"RoomLevel\":\"Second\",\"RoomDimensions\":\"11.4 x 11.7\",\"RoomLength\":11.4},{\"RoomType\":\"Laundry\",\"RoomKey\":\"20250313190606722846000000\",\"RoomDescription\":null,\"RoomWidth\":8,\"RoomLevel\":\"Second\",\"RoomDimensions\":\"6 x 8\",\"RoomLength\":6},{\"RoomType\":\"Bonus Room\",\"RoomKey\":\"20250313190606742814000000\",\"RoomDescription\":null,\"RoomWidth\":15.6,\"RoomLevel\":\"Second\",\"RoomDimensions\":\"14.4 x 15.6\",\"RoomLength\":14.4},{\"RoomType\":\"Recreation Room\",\"RoomKey\":\"20250313190606762929000000\",\"RoomDescription\":\"Above Garage\",\"RoomWidth\":13,\"RoomLevel\":\"Second\",\"RoomDimensions\":\"22 x 13\",\"RoomLength\":22}]
Other Rooms Garage(s)
Basement Crawl Space
Interior
Interior Features Built-in Features, Ceiling Fan(s), Coffered Ceiling(s), Double Vanity, Dual Closets, Entrance Foyer, High Ceilings, Kitchen Island, Open Floorplan, Quartz Counters, Room Over Garage, Separate Shower, Smooth Ceilings, Soaking Tub, Tray Ceiling(s), Walk-In Closet(s), Walk-In Shower, Water Closet
Heating Forced Air
Cooling Central Air
Flooring Carpet, Hardwood, Tile
Fireplaces Number 1
Fireplaces Type Family Room
Fireplace Yes
Appliance Dishwasher, Disposal, Range, Refrigerator
Laundry Laundry Room, Main Level
Exterior
Exterior Feature Rain Gutters
Garage Spaces 2.0
View Y/N Yes
Roof Type Shingle
Porch Front Porch, Rear Porch
Garage Yes
Private Pool No
Building
Faces gps
Foundation Raised, Other
Sewer Public Sewer
Water Public
Architectural Style Traditional
Structure Type Fiber Cement
New Construction Yes
Schools
Elementary Schools Wake - Baucom
Middle Schools Wake - Apex
High Schools Wake - Apex
Others
Tax ID 0742303637
Special Listing Condition Standard
Read Less Info
Want to know what your home might be worth? Contact us for a FREE valuation!

Our team is ready to help you sell your home for the highest possible price ASAP

GET MORE INFORMATION



