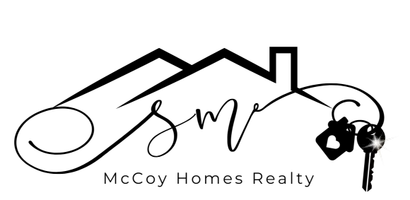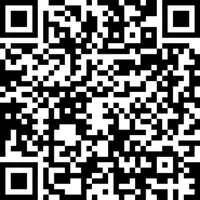Bought with Non Member Office
$217,500
$220,000
1.1%For more information regarding the value of a property, please contact us for a free consultation.
3 Beds
2 Baths
1,156 SqFt
SOLD DATE : 07/14/2025
Key Details
Sold Price $217,500
Property Type Single Family Home
Sub Type Single Family Residence
Listing Status Sold
Purchase Type For Sale
Square Footage 1,156 sqft
Price per Sqft $188
Subdivision Richardson Heights
MLS Listing ID 10084958
Sold Date 07/14/25
Style Site Built
Bedrooms 3
Full Baths 2
HOA Y/N No
Abv Grd Liv Area 1,156
Year Built 1959
Annual Tax Amount $533
Lot Size 0.420 Acres
Acres 0.42
Property Sub-Type Single Family Residence
Source Triangle MLS
Property Description
Back on the market!! (No fault of the sellers) Welcome home to this beautifully updated 3-bedroom, 2-bathroom home on a quiet cul-de-sac in Nashville, NC! This move-in ready gem has been thoughtfully upgraded with a BRAND NEW ROOF, brand-new LVP and carpet throughout, updated bathrooms, and stylish new lighting fixtures that add a fresh, modern touch. Step inside to find a bright, open kitchen featuring butcher block countertops & under cabinet lighting, the perfect space for cooking, entertaining, and gathering with loved ones. The home's layout offers a seamless flow, making everyday living effortless. The spacious bedrooms provide comfort and privacy, while the updated bathrooms offer contemporary finishes. Outside, you'll love the large, flat yard ideal for gardening, play, or simply enjoying the outdoors. A new storm door and new water heater add efficiency and convenience. Best of all, this home is located just minutes from downtown Nashville, where you'll find great local dining, shopping, and entertainment options. With all these updates and a fantastic location, this home won't last long! Schedule your showing today!
Location
State NC
County Nash
Direction Take 64 W to exit 461 toward Red Oak/US-64 BUS/Nashville. Turn left onto US-64 BUS W. Slight right toward US-64 BUS W. Merge onto US-64 BUS W. Turn left onto S 1st St. Turn left onto Baker St. Destination will be on the right.
Rooms
Bedroom Description Living Room, Bedroom 2, Bedroom 3, Primary Bedroom, Kitchen, Other, Other
Basement Crawl Space
Interior
Interior Features Ceiling Fan(s), Kitchen/Dining Room Combination, Recessed Lighting, Smooth Ceilings, Walk-In Shower
Heating Propane
Cooling Ceiling Fan(s), Central Air
Flooring Carpet, Vinyl
Appliance Electric Range, Electric Water Heater, Microwave, Stainless Steel Appliance(s)
Laundry Laundry Closet
Exterior
Utilities Available Electricity Connected, Sewer Connected, Water Connected, Propane
View Y/N Yes
Roof Type Shingle
Garage No
Private Pool No
Building
Lot Description Back Yard, Cul-De-Sac, Many Trees, Wooded
Faces Take 64 W to exit 461 toward Red Oak/US-64 BUS/Nashville. Turn left onto US-64 BUS W. Slight right toward US-64 BUS W. Merge onto US-64 BUS W. Turn left onto S 1st St. Turn left onto Baker St. Destination will be on the right.
Story 1
Foundation Other
Sewer Public Sewer
Water Public
Architectural Style Ranch
Level or Stories 1
Structure Type Brick
New Construction No
Schools
Elementary Schools Nash - Nashville
Middle Schools Nash - Nash Central
High Schools Nash - Nash Central
Others
Tax ID 004300
Special Listing Condition Standard
Read Less Info
Want to know what your home might be worth? Contact us for a FREE valuation!

Our team is ready to help you sell your home for the highest possible price ASAP

GET MORE INFORMATION



